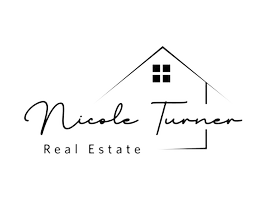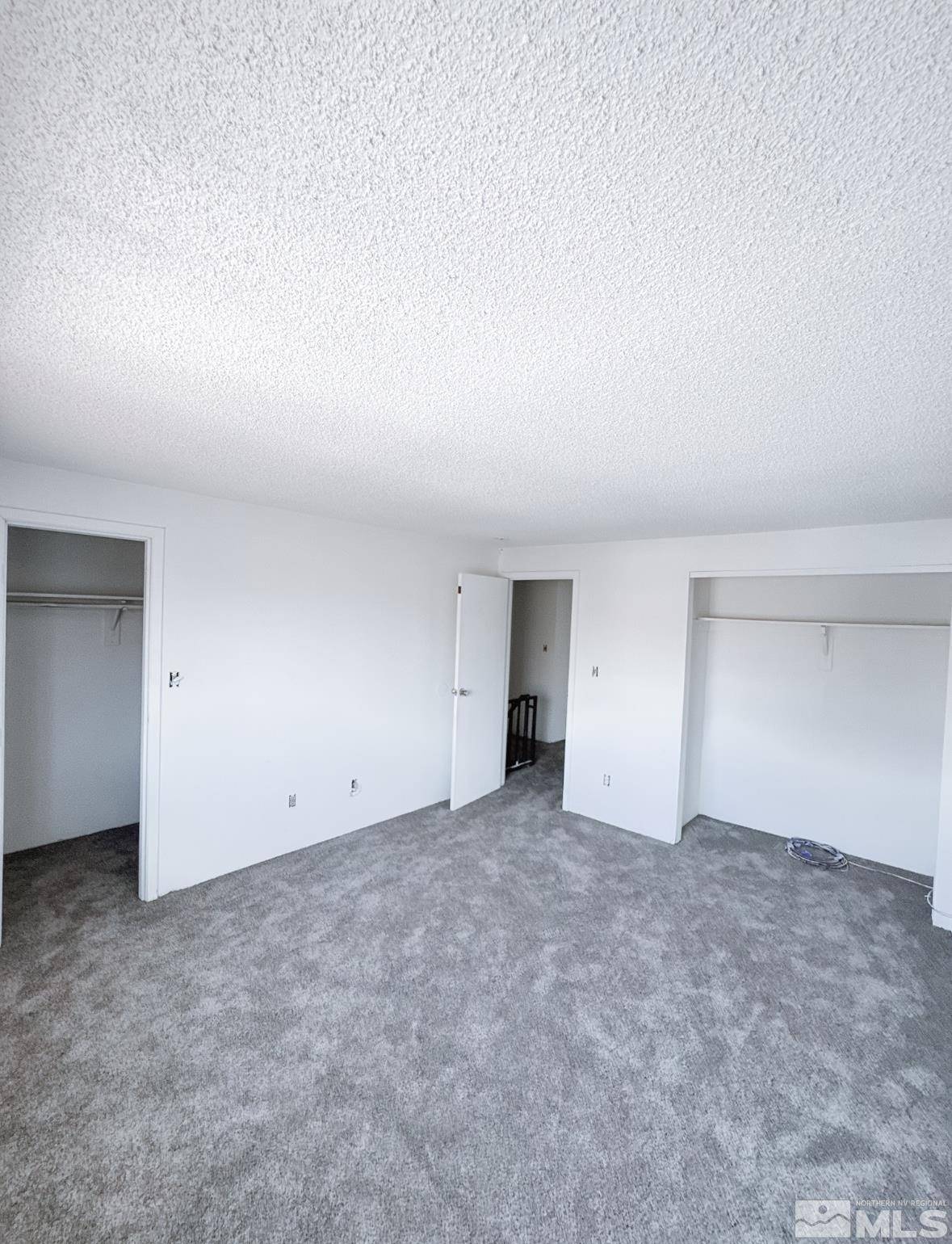2 Beds
3 Baths
992 SqFt
2 Beds
3 Baths
992 SqFt
Key Details
Property Type Condo
Sub Type Condominium
Listing Status Active Under Contract
Purchase Type For Sale
Square Footage 992 sqft
Price per Sqft $252
Subdivision Park Terrace 2
MLS Listing ID 250005017
Bedrooms 2
Full Baths 2
Half Baths 1
HOA Fees $100/mo
Year Built 1986
Annual Tax Amount $392
Property Sub-Type Condominium
Property Description
Location
State NV
County Washoe
Community Park Terrace 2
Area Park Terrace 2
Zoning Mf30
Direction GPS
Rooms
Other Rooms Finished Basement
Dining Room Living Room Combination
Kitchen Built-In Single Oven
Interior
Heating Hot Water, Natural Gas, Propane
Cooling Central Air, Refrigerated
Flooring Carpet
Fireplace No
Laundry Laundry Area
Exterior
Exterior Feature None
Parking Features Carport
Utilities Available Electricity Available, Natural Gas Available, Sewer Available, Water Available
View Y/N Yes
View Mountain(s)
Roof Type Pitched
Garage No
Building
Lot Description Common Area, Level
Story 3
Foundation Crawl Space
Water Public
Structure Type Wood Siding
Schools
Elementary Schools Duncan
Middle Schools Traner
High Schools Hug
Others
Tax ID 00843501
Acceptable Financing Cash, Conventional
Listing Terms Cash, Conventional
"My job is to find and attract mastery-based agents to the office, protect the culture, and make sure everyone is happy! "






