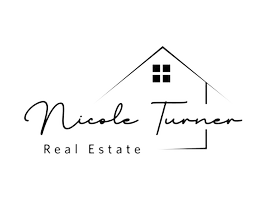5 Beds
6 Baths
451 SqFt
5 Beds
6 Baths
451 SqFt
OPEN HOUSE
Sat May 31, 11:00am - 2:00pm
Key Details
Property Type Single Family Home
Sub Type Single Family Residence
Listing Status Active
Purchase Type For Sale
Square Footage 451 sqft
Price per Sqft $4,423
Subdivision Mountaingate Phase 3B-C
MLS Listing ID 250005326
Bedrooms 5
Full Baths 5
Half Baths 1
HOA Fees $105/mo
Year Built 2018
Annual Tax Amount $12,401
Lot Size 0.330 Acres
Acres 0.33
Lot Dimensions 0.33
Property Sub-Type Single Family Residence
Property Description
Location
State NV
County Washoe
Community Mountaingate Phase 3B-C
Area Mountaingate Phase 3B-C
Zoning SPD
Direction Arrowsprings Dr - Meadow Rock
Rooms
Family Room High Ceilings
Other Rooms Bonus Room
Dining Room Separate Formal Room
Kitchen Breakfast Nook
Interior
Interior Features Central Vacuum, High Ceilings, Kitchen Island, Pantry, Primary Downstairs, Smart Thermostat, Walk-In Closet(s)
Heating Forced Air, Natural Gas
Cooling Central Air, Refrigerated
Flooring Ceramic Tile
Fireplaces Number 2
Fireplaces Type Free Standing, Gas Log
Fireplace Yes
Appliance Additional Refrigerator(s)
Laundry Cabinets, Laundry Area, Laundry Room, Sink
Exterior
Exterior Feature None
Parking Features Attached, Electric Vehicle Charging Station(s), Garage Door Opener
Garage Spaces 3.0
Utilities Available Electricity Available, Internet Available, Natural Gas Available, Sewer Available, Water Available, Cellular Coverage, Water Meter Installed
Amenities Available Gated, Maintenance Grounds
View Y/N Yes
View Mountain(s)
Roof Type Pitched,Tile
Porch Patio
Total Parking Spaces 3
Garage Yes
Building
Lot Description Common Area, Corner Lot, Landscaped, Level
Story 2
Foundation Crawl Space
Water Public
Structure Type Stone,Stucco,Masonry Veneer
Schools
Elementary Schools Lenz
Middle Schools Marce Herz
High Schools Galena
Others
Tax ID 14248202
Acceptable Financing 1031 Exchange, Cash, Conventional, FHA, VA Loan
Listing Terms 1031 Exchange, Cash, Conventional, FHA, VA Loan
"My job is to find and attract mastery-based agents to the office, protect the culture, and make sure everyone is happy! "






