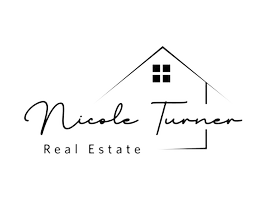3 Beds
3 Baths
2,221 SqFt
3 Beds
3 Baths
2,221 SqFt
OPEN HOUSE
Sat May 03, 10:00am - 12:00pm
Key Details
Property Type Single Family Home
Sub Type Single Family Residence
Listing Status Active
Purchase Type For Sale
Square Footage 2,221 sqft
Price per Sqft $348
Subdivision Nv
MLS Listing ID 250005743
Bedrooms 3
Full Baths 3
Year Built 1986
Annual Tax Amount $3,403
Lot Size 0.260 Acres
Acres 0.26
Property Sub-Type Single Family Residence
Property Description
Location
State NV
County Washoe
Zoning Pd
Rooms
Family Room High Ceiling, Separate
Other Rooms Office-Den(not incl bdrm)
Dining Room High Ceiling, Separate/Formal
Kitchen Breakfast Bar, Built-In Dishwasher, Garbage Disposal, Microwave Built-In, Pantry, Single Oven Built-in
Interior
Interior Features Drapes - Curtains, Blinds - Shades, Rods - Hardware, Smoke Detector(s), Security System - Owned
Heating Natural Gas, Forced Air, Central Refrig AC, Programmable Thermostat
Cooling Natural Gas, Forced Air, Central Refrig AC, Programmable Thermostat
Flooring Laminate, Sheet Vinyl
Fireplaces Type Air Circulating, Gas Log, One, Yes
Appliance Dryer, Electric Range - Oven, Refrigerator in Kitchen, Washer
Laundry Cabinets, Yes
Exterior
Exterior Feature Dog Run
Parking Features Attached, Garage Door Opener(s)
Garage Spaces 3.0
Fence None, Partial
Community Features Common Area Maint, On-Site Mgt, Security
Utilities Available Electricity, Natural Gas, City - County Water, City Sewer, Water Meter Installed
View Yes, Mountain, City, Valley, Desert, Trees
Roof Type Pitched,Tile
Total Parking Spaces 3
Building
Story Split Level
Foundation Concrete - Crawl Space
Level or Stories Split Level
Structure Type Site/Stick-Built
Schools
Elementary Schools Caughlin Ranch
Middle Schools Swope
High Schools Reno
Others
Tax ID 04126104
Ownership Yes
Monthly Total Fees $93
Horse Property No
Special Listing Condition None
"My job is to find and attract mastery-based agents to the office, protect the culture, and make sure everyone is happy! "






