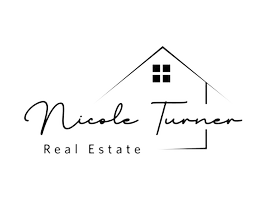3 Beds
2.5 Baths
3,607 SqFt
3 Beds
2.5 Baths
3,607 SqFt
Key Details
Property Type Single Family Home
Sub Type Single Family Residence
Listing Status Active
Purchase Type For Sale
Square Footage 3,607 sqft
Price per Sqft $525
Subdivision Nv
MLS Listing ID 250005759
Bedrooms 3
Full Baths 2
Half Baths 1
Year Built 2000
Annual Tax Amount $8,158
Lot Size 5.010 Acres
Acres 5.01
Property Sub-Type Single Family Residence
Property Description
Location
State NV
County Washoe
Zoning Mdr
Rooms
Family Room Living Rm Combo
Other Rooms Yes, Office-Den(not incl bdrm), Bonus Room, Basement - Finished
Dining Room Separate/Formal
Kitchen Built-In Dishwasher, Garbage Disposal, Microwave Built-In, Island, Pantry, Breakfast Nook, Cook Top - Gas, Double Oven Built-in
Interior
Interior Features Blinds - Shades, Smoke Detector(s)
Heating Propane, Forced Air, Central Refrig AC
Cooling Propane, Forced Air, Central Refrig AC
Flooring Carpet, Wood, Slate
Fireplaces Type Yes, Two or More, Fireplace-Woodburning, Gas Log
Appliance Washer, Dryer, Gas Range - Oven, Refrigerator in Kitchen
Laundry Yes, Laundry Room, Laundry Sink, Cabinets
Exterior
Exterior Feature Dog Run
Parking Features Attached, Garage Door Opener(s), RV Access/Parking
Garage Spaces 3.0
Fence Back, Partial
Community Features No Amenities
Utilities Available Electricity, Propane, Well-Private, Septic, Cable, Telephone, Internet Available, Cellular Coverage Avail
View Yes, Mountain, Lake, Trees
Roof Type Pitched,Tile
Total Parking Spaces 3
Building
Story 2 Story
Foundation Concrete - Crawl Space
Level or Stories 2 Story
Structure Type Site/Stick-Built
Schools
Elementary Schools Pleasant Valley
Middle Schools Marce Herz
High Schools Galena
Others
Tax ID 04605143
Ownership No
Horse Property Yes
Special Listing Condition None
Virtual Tour https://listings.in1viewmedia.com/sites/ylxxnam/unbranded
"My job is to find and attract mastery-based agents to the office, protect the culture, and make sure everyone is happy! "






