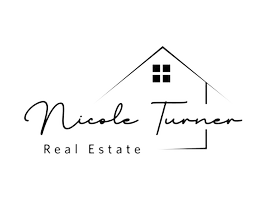2 Beds
2 Baths
495 SqFt
2 Beds
2 Baths
495 SqFt
Key Details
Property Type Single Family Home
Sub Type Single Family Residence
Listing Status Active
Purchase Type For Sale
Square Footage 495 sqft
Price per Sqft $636
Subdivision Wells Addition
MLS Listing ID 250006144
Bedrooms 2
Full Baths 1
Half Baths 1
Year Built 1947
Annual Tax Amount $380
Lot Size 2,613 Sqft
Acres 0.06
Lot Dimensions 0.06
Property Sub-Type Single Family Residence
Property Description
Location
State NV
County Washoe
Community Wells Addition
Area Wells Addition
Zoning GC
Direction Alley off Stewart & 1/2 block west of Wells
Rooms
Family Room None
Other Rooms None
Dining Room None
Kitchen Built-In Microwave
Interior
Interior Features Ceiling Fan(s), No Interior Steps
Heating Propane, Wall Furnace
Cooling Wall/Window Unit(s)
Flooring Ceramic Tile
Fireplace No
Laundry Laundry Area
Exterior
Exterior Feature None
Parking Features None
Utilities Available Electricity Available, Internet Available, Sewer Available, Water Available
View Y/N Yes
View City
Roof Type Composition,Pitched,Shingle
Garage No
Building
Lot Description Landscaped, Level, Sprinklers In Front
Story 1
Foundation Crawl Space
Water Public
Structure Type Asbestos
New Construction No
Schools
Elementary Schools Booth
Middle Schools Vaughn
High Schools Wooster
Others
Tax ID 01301314
Acceptable Financing 1031 Exchange, Cash, Conventional, FHA, VA Loan
Listing Terms 1031 Exchange, Cash, Conventional, FHA, VA Loan
Special Listing Condition Other
Virtual Tour https://mylisting.tourdspace.com/videos/0196b23f-78e7-72dd-995a-103b07374f59
"My job is to find and attract mastery-based agents to the office, protect the culture, and make sure everyone is happy! "






