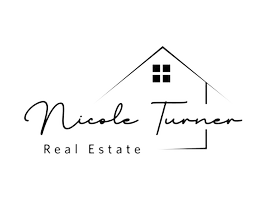4 Beds
4 Baths
375 SqFt
4 Beds
4 Baths
375 SqFt
Key Details
Property Type Single Family Home
Sub Type Single Family Residence
Listing Status Active
Purchase Type For Sale
Square Footage 375 sqft
Price per Sqft $4,800
MLS Listing ID 250050052
Bedrooms 4
Full Baths 4
HOA Fees $125/mo
Year Built 2002
Annual Tax Amount $7,842
Lot Size 2.840 Acres
Acres 2.84
Lot Dimensions 2.84
Property Sub-Type Single Family Residence
Property Description
Crafted with care, the traditional design is softened by modern touches — arched windows, soaring ceilings, and light maple hardwood flooring. The open-concept main living area flows effortlessly from the dining space into a gracious living room anchored by a stately fireplace and panoramic glass doors leading to sweeping mountain views. Each of the four generously sized bedrooms includes its own en-suite bath, offering both privacy and luxury. The primary suite portrays a relaxing environment, framed by endless view given windows and opening to a private terrace where sunrises and sunsets paint the horizon daily. The primary bathroom is also complete with a luxurious soaking tub, dual vanities, and a generous walk-in closet. It's a spacedesigned to recharge and reconnect.
In addition to the sizable laundry room, the lower level bedroom is designed for flexibility and can pose as a game room or an additional live-in retreat. Outdoors, you'll find peace, pine trees, a trickling water fall, and plenty of patio for stargazing. (Equestrian buyers in this community are also welcome.) Whether you seek quiet mountain mornings, evening entertaining, or a peaceful place to work and recharge, this residence delivers. At 17144 Majestic View Drive, you're not just buying a home— you're investing in lifestyle, location, and the kind of view you'll never stop noticing.
Location
State NV
County Washoe
Zoning HDR
Direction Toll/Ravaza
Rooms
Family Room Ceiling Fan(s)
Other Rooms None
Dining Room Separate Formal Room
Kitchen Breakfast Nook
Interior
Interior Features High Ceilings, Smart Thermostat, Vaulted Ceiling(s)
Heating Fireplace(s), Forced Air, Propane
Cooling Central Air
Flooring Ceramic Tile
Fireplaces Number 3
Fireplaces Type Gas Log
Fireplace Yes
Appliance Gas Cooktop
Laundry Cabinets, Laundry Room, Sink, Washer Hookup
Exterior
Exterior Feature Balcony, Dog Run, Rain Gutters
Parking Features Additional Parking, Garage, Tandem
Garage Spaces 4.0
Pool None
Utilities Available Cable Connected, Electricity Connected, Internet Connected, Phone Connected, Sewer Not Available, Cellular Coverage, Centralized Data Panel
Amenities Available None
View Y/N Yes
View City, Desert, Mountain(s), Rural, Ski Resort, Valley
Roof Type Pitched,Tile
Porch Patio, Deck
Total Parking Spaces 4
Garage No
Building
Lot Description Adjoins BLM/BIA Land, Landscaped, Rolling Slope, Sloped Up, Sprinklers In Front, Sprinklers In Rear
Story 2
Foundation Concrete Perimeter, Slab
Water Well
Structure Type Board & Batten Siding,Wood Siding
New Construction No
Schools
Elementary Schools Brown
Middle Schools Marce Herz
High Schools Galena
Others
Tax ID 017-410-50
Acceptable Financing Cash, Conventional, FHA, VA Loan
Listing Terms Cash, Conventional, FHA, VA Loan
Special Listing Condition Standard
Virtual Tour https://u.listvt.com/mls/190509556
"My job is to find and attract mastery-based agents to the office, protect the culture, and make sure everyone is happy! "






