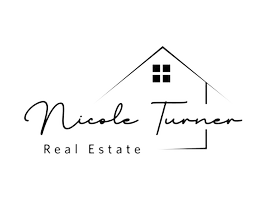5 Beds
4 Baths
444 SqFt
5 Beds
4 Baths
444 SqFt
Key Details
Property Type Single Family Home
Sub Type Single Family Residence
Listing Status Active
Purchase Type For Sale
Square Footage 444 sqft
Price per Sqft $3,322
Subdivision Sunrise Estates
MLS Listing ID 250050164
Bedrooms 5
Full Baths 4
Year Built 2001
Annual Tax Amount $7,207
Lot Size 2.000 Acres
Acres 2.0
Lot Dimensions 2.0
Property Sub-Type Single Family Residence
Property Description
Welcome to this beautifully maintained single-story home on 2 flat, usable acres in the highly desirable Sunrise Estates. Offering a total of 3,315 sq ft of living space, this turnkey property includes a spacious 3-bedroom, 2-bath main house (2,040 sq ft), a detached 1-bedroom, 1-bath guest house (1,275 sq ft) with upstairs and downstairs bedrooms, plus a 700 sq ft heated and cooled bonus room with a private entrance—ideal for a home office, gym, or studio.
The open-concept floor plan features a bright and inviting living area with expansive front and rear windows that capture stunning views. The gourmet kitchen seamlessly flows into the dining and living areas, creating the perfect layout for entertaining. The generous primary suite includes a large walk-in closet, dual vanities, soaking tub, and walk-in shower, with private access to a covered wraparound porch for indoor-outdoor relaxation.
A spacious laundry/mudroom off the main garage includes ample storage and a utility sink for added functionality. The attached garage space totals 1,620 sq ft, offering room for up to 9 vehicles, a drive-through RV bay, or boat and toy storage.
Additional highlights include:
Municipal water
Two separate septic systems
Backyard patio with large pergola and built-in misters
RV garage/workshop
Private guest quarters with flexible living options
This property combines thoughtful upgrades, flexible spaces, and expansive outdoor living—perfect for multigenerational living, hobbyists, or those who love to entertain.
Don't miss this rare opportunity to own a highly functional and beautifully appointed home in one of Carson Valley's most coveted neighborhoods. Schedule your private showing today!
Location
State NV
County Douglas
Community Sunrise Estates
Area Sunrise Estates
Zoning sfr
Rooms
Family Room None
Other Rooms Bonus Room
Dining Room Kitchen Combination
Kitchen Built-In Dishwasher
Interior
Interior Features High Ceilings, Roll In Shower, Smart Thermostat, Vaulted Ceiling(s)
Heating Fireplace(s), Forced Air, Natural Gas
Cooling Central Air, Electric
Flooring Ceramic Tile
Fireplaces Number 1
Fireplaces Type Gas, Gas Log
Equipment Generator
Fireplace Yes
Appliance Additional Refrigerator(s)
Laundry Cabinets, Laundry Room, Sink
Exterior
Exterior Feature Barbecue Stubbed In, Dog Run, Rain Gutters, None
Parking Features Attached, Detached, Garage, RV Access/Parking, RV Garage, Tandem
Garage Spaces 7.0
Pool None
Utilities Available Cable Connected, Electricity Connected, Internet Connected, Natural Gas Connected, Phone Connected, Water Connected, Cellular Coverage, Underground Utilities
View Y/N Yes
View Mountain(s), Peek, Ski Resort, Valley
Roof Type Composition,Pitched,Shingle
Porch Patio, Deck
Total Parking Spaces 7
Garage Yes
Building
Lot Description Sprinklers In Front, Sprinklers In Rear
Story 1
Foundation Crawl Space, Slab
Water Public
Structure Type Asphalt,Frame,Masonite
New Construction No
Schools
Elementary Schools Meneley
Middle Schools Pau-Wa-Lu
High Schools Douglas
Others
Tax ID 122012210016
Acceptable Financing 1031 Exchange, Cash, Conventional, VA Loan
Listing Terms 1031 Exchange, Cash, Conventional, VA Loan
Special Listing Condition Standard
"My job is to find and attract mastery-based agents to the office, protect the culture, and make sure everyone is happy! "






