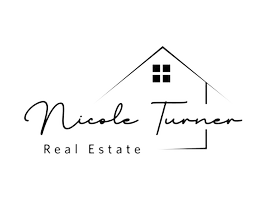3 Beds
4 Baths
554 SqFt
3 Beds
4 Baths
554 SqFt
Key Details
Property Type Single Family Home
Sub Type Single Family Residence
Listing Status Active
Purchase Type For Sale
Square Footage 554 sqft
Price per Sqft $2,617
Subdivision Rancharrah Villages 1,2,& 3
MLS Listing ID 250050231
Bedrooms 3
Full Baths 3
Half Baths 1
HOA Fees $210/mo
Year Built 2020
Annual Tax Amount $9,428
Lot Size 6,235 Sqft
Acres 0.14
Lot Dimensions 0.14
Property Sub-Type Single Family Residence
Property Description
Located on a private perimeter lot with mature trees lining the backyard, this stunning single-level home offers peaceful living in one of Reno's most exclusive gated communities. The 3-bedroom, 3.5-bath layout includes a separate den/home office and each bedroom features its own ensuite bath for maximum privacy and comfort.
Designed for effortless luxury, the home features soaring 16' ceilings, rich oak wood flooring, and high-end finishes throughout. The chef's kitchen boasts leathered quartzite countertops, stainless steel appliances, a 48" built-in refrigerator, double ovens, gas cooktop, wine fridge, farmhouse sink, under-cabinet lighting, and a spacious walk-in pantry.
The open-concept great room flows to a covered patio for seamless indoor-outdoor living, enhanced by a stone linear gas fireplace and built-in BBQ—your private backyard oasis. The primary suite impresses with elevated ceilings, spa-like bath with roll-in shower, dual vanities, and full tile backsplash.
Additional features include a sleek 3-car garage with glass doors, EV charging station, and black athletic PLAE flooring.
Enjoy easy access to walking trails and The Club at Rancharrah, just a short stroll away, offering world-class amenities: resort-style pool with cabanas and food service, full-service spa, restaurant/bar, state-of-the-art fitness center, group classes, pickleball, bocce, seasonal events, and more.
Ideally located just 2 minutes from The Village at Rancharrah, with dining, shopping, fitness studios, and wellness centers. Within 3 miles are Whole Foods, Trader Joe's, Costco, and Reno-Tahoe International Airport. Downtown, Midtown, and Bartley Ranch Park are nearby, with Mt. Rose Ski Resort just 18 minutes away and Lake Tahoe 40 minutes from your door.
Experience refined, low-maintenance living in one of Reno's most prestigious communities.
Location
State NV
County Washoe
Community Rancharrah Villages 1, 2, & 3
Area Rancharrah Villages 1, 2, & 3
Zoning PD
Direction Enter on Rancharrah Pkwy from Kietzke Ln. Turn left on Marewood Ct. and Right on Triple Crown Dr. Home is located straight ahead.
Rooms
Family Room High Ceilings
Other Rooms Bedroom Office Main Floor
Dining Room Kitchen Combination
Kitchen Breakfast Bar
Interior
Interior Features Cathedral Ceiling(s), Entrance Foyer, High Ceilings, Low VOC Products, Roll In Shower, Smart Thermostat, Vaulted Ceiling(s)
Heating ENERGY STAR Qualified Equipment, Forced Air, Natural Gas
Cooling Central Air, ENERGY STAR Qualified Equipment
Flooring Tile
Equipment Irrigation Equipment
Fireplace No
Appliance Gas Cooktop
Laundry Cabinets, Laundry Area, Laundry Room, Shelves, Sink
Exterior
Exterior Feature Built-in Barbecue, Entry Flat or Ramped Access, Fire Pit, Outdoor Kitchen, Rain Gutters, Smart Irrigation
Parking Features Attached, Electric Vehicle Charging Station(s), Garage, Garage Door Opener, Heated Garage
Garage Spaces 3.0
Pool None
Utilities Available Cable Available, Cable Connected, Electricity Available, Electricity Connected, Internet Available, Internet Connected, Natural Gas Available, Natural Gas Connected, Phone Available, Phone Connected, Sewer Available, Sewer Connected, Water Available, Water Connected, Cellular Coverage, Centralized Data Panel, Water Meter Installed
Amenities Available Fitness Center, Gated, Maintenance Grounds, Pool, Recreation Room, Sauna, Security, Spa/Hot Tub
View Y/N Yes
View Trees/Woods
Roof Type Composition,Metal,Pitched
Porch Patio
Total Parking Spaces 3
Garage Yes
Building
Lot Description Level, Sprinklers In Front, Sprinklers In Rear
Story 1
Foundation Slab
Water Public
Structure Type Attic/Crawl Hatchway(s) Insulated,Batts Insulation,Blown-In Insulation,Exterior Duct-Work is Insulated,Fiber Cement,HardiPlank Type,Low VOC Insulation,Stone,Stone Veneer,Stucco
New Construction No
Schools
Elementary Schools Huffaker
Middle Schools Pine
High Schools Reno
Others
Tax ID 226-071-20
Acceptable Financing 1031 Exchange, Cash, Conventional
Listing Terms 1031 Exchange, Cash, Conventional
Special Listing Condition Standard
"My job is to find and attract mastery-based agents to the office, protect the culture, and make sure everyone is happy! "






