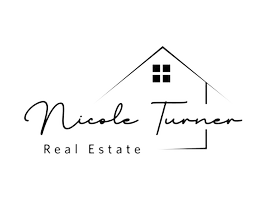3 Beds
3 Baths
362 SqFt
3 Beds
3 Baths
362 SqFt
Key Details
Property Type Single Family Home
Sub Type Single Family Residence
Listing Status Active Under Contract
Purchase Type For Sale
Square Footage 362 sqft
Price per Sqft $2,983
Subdivision Sierra View
MLS Listing ID 250050299
Bedrooms 3
Full Baths 3
Year Built 1978
Annual Tax Amount $3,658
Lot Size 1.000 Acres
Acres 1.0
Lot Dimensions 1.0
Property Sub-Type Single Family Residence
Property Description
This beautifully designed home offers the perfect layout with three spacious bedrooms, three full baths, and a dedicated office. Featuring TWO primary suites—one downstairs and one upstairs with its own private balcony—this home offers flexibility and privacy for any lifestyle.
A versatile workshop with an attached one-car garage gives you room for hobbies, storage, or your dream workspace.
Set on a sprawling ONE-ACRE parcel, there's ample space for RV's, boats, animals, or toys, with easy access to BLM land for outdoor adventure.
Indoor and outdoor living blend seamlessly with a chef-inspired kitchen, formal dining, and a spacious family room that opens to your own private oasis. Stone fire pit, hot tub, custom saltwater pool, and lush mature landscaping give the backyard a resort-style feel you'll never want to leave.
Additional upgrades include:
- Newer AC and furnace
- Fresh exterior paint
- Updated kitchen
- Brand new carpet throughout
And best of all? NO HOA.
Don't miss your chance—this is the rare property that offers lifestyle, freedom, and luxury all in one. Schedule your private tour today and make this home yours.
Location
State NV
County Douglas
Community Sierra View
Area Sierra View
Zoning SFR
Direction Hwy 395 to Johnson Lane to Squires
Rooms
Family Room Ceiling Fan(s)
Other Rooms Entrance Foyer
Dining Room Separate Formal Room
Kitchen Breakfast Bar
Interior
Interior Features Ceiling Fan(s), High Ceilings
Heating Natural Gas
Cooling Central Air, Refrigerated
Flooring Ceramic Tile
Fireplaces Number 3
Fireplaces Type Free Standing, Gas Log, Wood Burning
Fireplace Yes
Appliance Gas Cooktop
Laundry Cabinets, Laundry Area, Shelves
Exterior
Exterior Feature Awning(s), Balcony, Built-in Barbecue, Fire Pit, Rain Gutters
Parking Features Attached, Detached, Garage, Garage Door Opener, Parking Pad, RV Access/Parking
Garage Spaces 3.0
Pool Gas Heat
Utilities Available Cable Connected, Electricity Connected, Internet Connected, Natural Gas Connected, Phone Connected, Cellular Coverage
View Y/N Yes
View Mountain(s), Trees/Woods
Roof Type Composition,Shingle
Porch Patio, Deck
Total Parking Spaces 3
Garage Yes
Building
Lot Description Gentle Sloping, Landscaped, Level, Sprinklers In Front, Sprinklers In Rear
Story 2
Foundation Crawl Space
Water Well
Structure Type Stucco
New Construction No
Schools
Elementary Schools Pinon Hills
Middle Schools Carson Valley
High Schools Douglas
Others
Tax ID 142034810034
Acceptable Financing 1031 Exchange, Cash, Conventional, VA Loan
Listing Terms 1031 Exchange, Cash, Conventional, VA Loan
Special Listing Condition Standard
Virtual Tour https://vtours.lauratenneyphotography.com/idx/277899
"My job is to find and attract mastery-based agents to the office, protect the culture, and make sure everyone is happy! "






