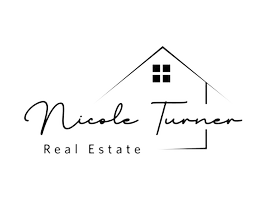3 Beds
2 Baths
794 SqFt
3 Beds
2 Baths
794 SqFt
Key Details
Property Type Single Family Home
Sub Type Single Family Residence
Listing Status Active
Purchase Type For Sale
Square Footage 794 sqft
Price per Sqft $2,125
Subdivision Incline Village 3
MLS Listing ID 250050399
Bedrooms 3
Full Baths 2
Year Built 1982
Annual Tax Amount $5,961
Lot Size 0.304 Acres
Acres 0.3
Lot Dimensions 0.3
Property Sub-Type Single Family Residence
Property Description
Location
State NV
County Washoe
Community Incline Village 3
Area Incline Village 3
Zoning TA_C
Direction Country Club to Eagle to Pyrite
Rooms
Family Room None
Other Rooms Bedroom Office Main Floor
Dining Room Living Room Combination
Kitchen Breakfast Bar
Interior
Interior Features Cathedral Ceiling(s), High Ceilings, Smart Thermostat, Vaulted Ceiling(s)
Heating Forced Air, Natural Gas
Flooring Tile
Fireplaces Number 1
Fireplace Yes
Laundry Cabinets, In Hall, Laundry Room, Shelves, Washer Hookup
Exterior
Parking Features Attached, Electric Vehicle Charging Station(s), Garage, Garage Door Opener
Garage Spaces 2.0
Pool None
Utilities Available Cable Available, Electricity Connected, Internet Connected, Natural Gas Connected, Phone Available, Sewer Connected, Water Connected, Cellular Coverage, Underground Utilities, Water Meter Installed
View Y/N No
Roof Type Composition,Pitched
Total Parking Spaces 2
Garage Yes
Building
Lot Description Landscaped, Sloped Up, Sprinklers In Front, Sprinklers In Rear, Wooded
Story 2
Foundation Crawl Space
Water Public
Structure Type Frame,Stone Veneer,Wood Siding
New Construction No
Schools
Elementary Schools Incline
Middle Schools Incline Village
High Schools Incline Village
Others
Tax ID 128-052-24
Acceptable Financing 1031 Exchange, Cash, Conventional, FHA, VA Loan
Listing Terms 1031 Exchange, Cash, Conventional, FHA, VA Loan
Special Listing Condition Standard
"My job is to find and attract mastery-based agents to the office, protect the culture, and make sure everyone is happy! "






