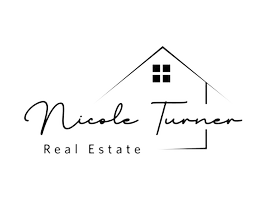3 Beds
3 Baths
2,535 SqFt
3 Beds
3 Baths
2,535 SqFt
Key Details
Property Type Single Family Home
Sub Type Single Family Residence
Listing Status Active
Purchase Type For Sale
Square Footage 2,535 sqft
Price per Sqft $591
Subdivision Roundhill Village
MLS Listing ID 250050783
Bedrooms 3
Full Baths 2
Half Baths 1
Year Built 1996
Annual Tax Amount $3,917
Lot Size 0.270 Acres
Acres 0.27
Lot Dimensions 0.27
Property Sub-Type Single Family Residence
Property Description
Convenience meets tranquility—grocery stores, shops, restaurants, and vibrant casinos are all within strolling distance, yet the home remains a peaceful haven with wonderful neighbors. Across the street, a natural area owned by Nevada State Lands enhances the sense of seclusion, while the private front yard offers a serene escape. The low-maintenance property boasts a timeless design, with a south-facing driveway that naturally melts snow, minimizing winter upkeep. The front yard, featuring a beautiful waterfall and simple landscaping, is perfect for unwinding.
Inside, enjoy a fresh, modern interior with new paint, sleek new flooring, and beautiful new bathrooms that elevate the home's appeal. Vaulted ceilings create an open, airy feel, complemented by spacious bedrooms with ample storage. The home stays cool in summer and is located in a neighborhood with less snow than most in Tahoe, ensuring year-round comfort.
Embrace the Tahoe lifestyle with this rare gem—where adventure, convenience, and tranquility converge. Don't miss your chance to call this special place home!
Location
State NV
County Douglas
Community Roundhill Village
Area Roundhill Village
Zoning Single Family Residenital
Rooms
Family Room High Ceilings
Other Rooms Bedroom Office Main Floor
Dining Room Kitchen Combination
Kitchen Breakfast Nook
Interior
Interior Features High Ceilings, Vaulted Ceiling(s), Walk-In Closet(s)
Heating Forced Air
Flooring Luxury Vinyl
Fireplaces Number 1
Fireplaces Type Gas
Fireplace Yes
Appliance Gas Cooktop
Laundry Laundry Room
Exterior
Parking Features Garage, Garage Door Opener
Garage Spaces 2.0
Pool None
Utilities Available Electricity Connected, Internet Connected, Natural Gas Connected, Sewer Connected, Water Connected
View Y/N No
Roof Type Composition
Porch Deck
Total Parking Spaces 2
Garage No
Building
Lot Description Cul-De-Sac, Sloped Down
Story 2
Foundation Concrete Perimeter, Crawl Space
Water Public
Structure Type Wood Siding
New Construction No
Schools
Elementary Schools Zephyr Cove
Middle Schools Whittell High School - Grades 7 + 8
High Schools Whittell - Grades 9-12
Others
Tax ID 1318-15-311-021
Acceptable Financing 1031 Exchange, Cash, Conventional
Listing Terms 1031 Exchange, Cash, Conventional
Special Listing Condition Standard
"My job is to find and attract mastery-based agents to the office, protect the culture, and make sure everyone is happy! "






