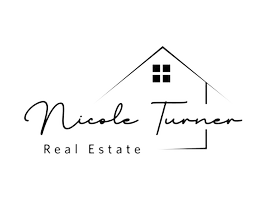3 Beds
2 Baths
8,276 Sqft Lot
3 Beds
2 Baths
8,276 Sqft Lot
Key Details
Property Type Single Family Home
Sub Type Single Family Residence
Listing Status Active
Purchase Type For Sale
Subdivision The Village At Monte Vista Ii & Iii
MLS Listing ID 250050806
Bedrooms 3
Full Baths 2
HOA Fees $37/mo
Year Built 2025
Annual Tax Amount $1,537
Lot Size 8,276 Sqft
Acres 0.19
Lot Dimensions 0.19
Property Sub-Type Single Family Residence
Property Description
NEW Beautiful single story home located in "The Village at Monte Vista" neighborhood. Minutes from Minden restaurant's, shopping, hiking trailheads, bike trails and parks. This is a highly desirable area for those that love the everything outdoors. This home offers functional design awaiting your selected finishes and paint color. Lot 67, is another wonderful home being built by Santa Ynez Valley Construction in the Monte Vista Village. It is a 2197 square foot Residence Plan 3. Upgrades include a fireplace, an office with attached bathroom, Front Porch, BBQ Gas Stub for your Fire Pit, Gas Grill, Pizza Oven, or your custom designed outdoor kitchen. This house Includes upgraded appliance package, fireplace, and a laundry sink. The kitchen is spacious and includes beautiful custom made shaker style cabinetry. It has a 2 car insulated and finished garage, with windows in the insulated garage door, and the yard is completely fenced. This is a house you can place your own thumbprint on the selections, finishes and design your backyard with a water feature, Hot Tub and all those special things you've been wanting to include in the backyard of your NEW HOME to fit your lifestyle.
The sales office is open daily from 10am-5pm. Contact the sales office or agent for more information.,
Location
State NV
County Douglas
Community The Village At Monte Vista Ii & Iii
Area The Village At Monte Vista Ii & Iii
Zoning SFR
Direction Hwy 395, East on Santa Anita, Right on Delta Downs Dr.
Rooms
Family Room Great Rooms
Other Rooms Entrance Foyer
Dining Room Kitchen Combination
Kitchen Built-In Dishwasher
Interior
Interior Features High Ceilings, Smart Thermostat
Heating ENERGY STAR Qualified Equipment, Forced Air, Natural Gas
Cooling Central Air, Electric, ENERGY STAR Qualified Equipment
Flooring Laminate
Fireplaces Number 1
Fireplaces Type Gas, Gas Log
Fireplace Yes
Appliance Gas Cooktop
Laundry Cabinets, Laundry Room, Sink
Exterior
Exterior Feature None
Parking Features Attached, Garage, Garage Door Opener
Garage Spaces 2.5
Pool None
Utilities Available Cable Available, Cable Connected, Electricity Available, Electricity Connected, Internet Available, Internet Connected, Natural Gas Available, Natural Gas Connected, Phone Available, Phone Connected, Sewer Available, Sewer Connected, Water Available, Water Connected, Cellular Coverage, Centralized Data Panel, Underground Utilities, Water Meter Installed
Amenities Available None
View Y/N Yes
View Mountain(s), Trees/Woods
Roof Type Asphalt,Pitched
Porch Patio
Total Parking Spaces 2
Garage Yes
Building
Lot Description Level, Sprinklers In Front
Story 1
Foundation Slab
Water Public
Structure Type Batts Insulation,Blown-In Insulation,Board & Batten Siding,Foam Insulation,Frame,Lap Siding,Stucco,Wood Siding
New Construction Yes
Schools
Elementary Schools Minden
Middle Schools Carson Valley
High Schools Douglas
Others
Tax ID 1320-30-718-039
Acceptable Financing 1031 Exchange, Cash, Conventional, VA Loan
Listing Terms 1031 Exchange, Cash, Conventional, VA Loan
Special Listing Condition Standard
"My job is to find and attract mastery-based agents to the office, protect the culture, and make sure everyone is happy! "



