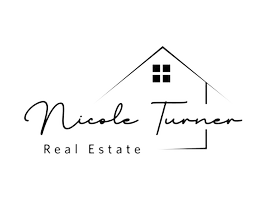2 Beds
3 Baths
1,302 SqFt
2 Beds
3 Baths
1,302 SqFt
OPEN HOUSE
Sat Jun 07, 11:00am - 3:00pm
Key Details
Property Type Townhouse
Sub Type Townhouse
Listing Status Active
Purchase Type For Sale
Square Footage 1,302 sqft
Price per Sqft $280
Subdivision Rancho San Rafael Townhomes
MLS Listing ID 250050974
Bedrooms 2
Full Baths 2
Half Baths 1
HOA Fees $218/mo
Year Built 2004
Annual Tax Amount $1,347
Lot Size 1,072 Sqft
Acres 0.03
Lot Dimensions 0.03
Property Sub-Type Townhouse
Property Description
The two-car tandem garage is perfect for projects or hobbyists of any kind, offering high ceilings and ample space. Inside, enjoy an open floor plan filled with natural light, while the HOA conveniently handles exterior maintenance.
Located just minutes from Downtown Reno, UNR, and Lake Tahoe, this home combines comfort, functionality, and unbeatable convenience.
*Open House Saturday, June 7th from 11am to 3pm.
Location
State NV
County Washoe
Community Rancho San Rafael Townhomes
Area Rancho San Rafael Townhomes
Zoning MF14
Rooms
Family Room High Ceilings
Other Rooms None
Dining Room None
Kitchen Built-In Dishwasher
Interior
Interior Features High Ceilings
Heating Forced Air, Natural Gas
Cooling Central Air
Flooring Vinyl
Fireplace No
Appliance Gas Cooktop
Laundry In Hall, Shelves
Exterior
Exterior Feature Balcony
Parking Features Attached, Common, Garage, Garage Door Opener
Garage Spaces 2.0
Pool None
Utilities Available Cable Available, Electricity Available, Electricity Connected, Internet Available, Internet Connected, Natural Gas Available, Natural Gas Connected, Phone Available, Sewer Available, Sewer Connected, Water Available, Water Connected, Cellular Coverage, Underground Utilities, Water Meter Installed
Amenities Available Maintenance Grounds, Maintenance Structure
View Y/N Yes
View Desert, Mountain(s), Valley
Roof Type Composition,Pitched
Porch Deck
Total Parking Spaces 2
Garage Yes
Building
Lot Description Common Area, Level
Story 2
Foundation Slab
Water Public
Structure Type Frame,Wood Siding
New Construction No
Schools
Elementary Schools Elmcrest
Middle Schools Clayton
High Schools Mcqueen
Others
Tax ID 003-720-45
Acceptable Financing 1031 Exchange, Cash, Conventional, FHA
Listing Terms 1031 Exchange, Cash, Conventional, FHA
Special Listing Condition Standard
"My job is to find and attract mastery-based agents to the office, protect the culture, and make sure everyone is happy! "






