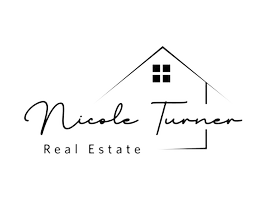4 Beds
2 Baths
2,262 SqFt
4 Beds
2 Baths
2,262 SqFt
Key Details
Property Type Single Family Home
Sub Type Single Family Residence
Listing Status Active
Purchase Type For Sale
Square Footage 2,262 sqft
Price per Sqft $318
Subdivision Eagle Canyon Ranch Unit 3
MLS Listing ID 250050987
Bedrooms 4
Full Baths 2
HOA Fees $63/qua
Year Built 2019
Annual Tax Amount $3,135
Lot Size 0.301 Acres
Acres 0.3
Lot Dimensions 0.3
Property Sub-Type Single Family Residence
Property Description
The kitchen is open to the great room and has a pantry, large island with breakfast bar and tons of cabinet space. The laundry room has a utility sink, cabinets and shelving. The fourth bedroom is shown as a den, but it does have a closet. The door could be replaced if preferred. The primary suite has a large bathroom, walk-in closet, plantation shutters, ceiling fan, a large soaker tub and walk-in shower with tile surrounds and double sinks. There are built-in speakers in the great room and primary bedroom. The Yamaha amplifier is included, too! The secondary bathroom has a walk-in medical spa shower with a sauna function, seating, jets, and 2 shower heads. It cost over 20K!
The back yard has so much to offer! A large Tuff-shed with power, lighting, shelves and a work-bench. Lots of trees and shrubs, including cherry and apple trees and rose bushes. There is a great gardening area with barrel-pots, solar lighting and an extra gate out the back yard. The covered patio has lights, power and a gas line for your BBQ, The garage floors have an epoxy floors and insulated doors.
There are so many more upgrades to see, so please come take a tour in person!
Location
State NV
County Washoe
Community Eagle Canyon Ranch Unit 3
Area Eagle Canyon Ranch Unit 3
Zoning MDS
Direction Spruce Meadows to Jordan Meadows
Rooms
Family Room None
Other Rooms None
Dining Room Ceiling Fan(s)
Kitchen Breakfast Bar
Interior
Interior Features High Ceilings, Smart Thermostat
Heating Forced Air, Natural Gas
Cooling Central Air
Flooring Tile
Fireplace No
Laundry Cabinets, Laundry Area, Laundry Room, Shelves, Sink, Washer Hookup
Exterior
Exterior Feature Barbecue Stubbed In, RV Hookup
Parking Features Garage, Garage Door Opener, Parking Pad, RV Access/Parking
Garage Spaces 3.0
Pool None
Utilities Available Cable Connected, Electricity Connected, Internet Connected, Natural Gas Connected, Phone Connected, Sewer Connected, Water Connected, Cellular Coverage, Underground Utilities, Water Meter Installed
Amenities Available Maintenance Grounds
View Y/N Yes
View Mountain(s)
Roof Type Tile
Porch Patio
Total Parking Spaces 3
Garage No
Building
Lot Description Level, Sprinklers In Front, Sprinklers In Rear
Story 1
Foundation Slab
Water Public
Structure Type Stone,Stucco
New Construction No
Schools
Elementary Schools Taylor
Middle Schools Shaw Middle School
High Schools Spanish Springs
Others
Tax ID 532-225-05
Acceptable Financing 1031 Exchange, Cash, Conventional, FHA, USDA Loan, VA Loan
Listing Terms 1031 Exchange, Cash, Conventional, FHA, USDA Loan, VA Loan
Special Listing Condition Standard
"My job is to find and attract mastery-based agents to the office, protect the culture, and make sure everyone is happy! "






