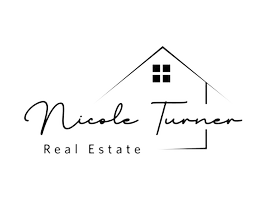2 Beds
3 Baths
1,242 SqFt
2 Beds
3 Baths
1,242 SqFt
Key Details
Property Type Condo
Sub Type Condominium
Listing Status Active
Purchase Type For Sale
Square Footage 1,242 sqft
Price per Sqft $330
MLS Listing ID 250051075
Bedrooms 2
Full Baths 2
Half Baths 1
HOA Fees $374/mo
Year Built 1986
Annual Tax Amount $1,230
Lot Size 609 Sqft
Acres 0.01
Lot Dimensions 0.01
Property Sub-Type Condominium
Property Description
Location
State NV
County Washoe
Zoning MF30
Rooms
Family Room None
Other Rooms None
Dining Room Kitchen Combination
Kitchen Breakfast Bar
Interior
Interior Features Ceiling Fan(s), High Ceilings, Smart Thermostat, Vaulted Ceiling(s)
Heating Forced Air, Natural Gas
Cooling Central Air, Refrigerated
Flooring Luxury Vinyl
Fireplaces Number 1
Fireplaces Type Insert
Fireplace Yes
Laundry Cabinets, In Unit, Laundry Room
Exterior
Exterior Feature None
Parking Features Additional Parking, Attached, Carport, Garage
Garage Spaces 1.0
Pool None
Utilities Available Electricity Connected, Internet Connected, Natural Gas Connected, Phone Connected, Sewer Connected, Water Connected
Amenities Available Clubhouse, Fitness Center, Landscaping, Maintenance, Maintenance Grounds, Maintenance Structure, Management, Parking, Pool, Recreation Room, Spa/Hot Tub
View Y/N No
Roof Type Composition,Pitched,Shingle
Porch Patio
Total Parking Spaces 1
Garage Yes
Building
Lot Description Common Area, Landscaped, Level
Story 2
Foundation Slab
Water Public
Structure Type Wood Siding
New Construction No
Schools
Elementary Schools Donner Springs
Middle Schools Pine
High Schools Damonte
Others
Tax ID 16415002
Acceptable Financing 1031 Exchange, Cash, Conventional, FHA, Relocation Property, VA Loan
Listing Terms 1031 Exchange, Cash, Conventional, FHA, Relocation Property, VA Loan
Special Listing Condition Standard
"My job is to find and attract mastery-based agents to the office, protect the culture, and make sure everyone is happy! "






