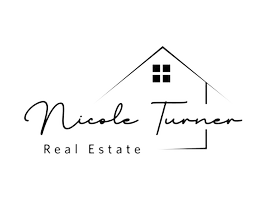3 Beds
3 Baths
1,829 SqFt
3 Beds
3 Baths
1,829 SqFt
Key Details
Property Type Single Family Home
Sub Type Single Family Residence
Listing Status Active
Purchase Type For Sale
Square Footage 1,829 sqft
Price per Sqft $267
Subdivision Pioneer Meadows Village 9 Phase 2
MLS Listing ID 250054033
Bedrooms 3
Full Baths 2
Half Baths 1
HOA Fees $110/mo
Year Built 2007
Annual Tax Amount $2,058
Lot Size 2,613 Sqft
Acres 0.06
Lot Dimensions 0.06
Property Sub-Type Single Family Residence
Property Description
Enjoy plantation shutters throughout, luxury vinyl plank flooring on the main level, and cozy wool carpet upstairs. The powder room (half bath) has been upgraded with a built-in cabinet for extra storage, new toilet, new floor, new faucet, sink, quartz counter top, lighting and huge new mirror, while the primary bathroom offers a new vanity, a bidet seat and improved lighting over the shower, new quartz counter top, new sinks, and new faucets. Even the upper-level guest bath has been updated with a freshly painted vanity, new quartz top, new sinks, and new faucets. Virtually all of the lighting fixtures have been upgraded, as well as two of the three fans. There is also a spectacular fixture over the stairs.
Relax in the peaceful, shaded backyard while the HOA takes care of your front yard landscaping. The HOA Fees are estimates. We are currently working to verify the HOA Monthly fees, Set up and Transfer fees.
This well-maintained home is truly move-in ready and waiting for its next owner!
Seller is leaving a washer, dryer, refrigerator, two televisions, built-in rosewood storage system, BBQ, patio table/chairs, bricks for patio repaving, and a weather station with a display screen in the living room.
Some personal property is for sale, see attached document for more details.
Location
State NV
County Washoe
Community Pioneer Meadows Village 9 Phase 2
Area Pioneer Meadows Village 9 Phase 2
Zoning PD
Rooms
Family Room None
Other Rooms Loft
Dining Room Kitchen Combination
Kitchen Built-In Dishwasher
Interior
Interior Features Ceiling Fan(s), Sliding Shelves
Heating Forced Air
Cooling Central Air
Flooring Vinyl
Fireplace No
Appliance Gas Cooktop
Laundry Laundry Room, Shelves, Washer Hookup
Exterior
Exterior Feature None
Parking Features Attached, Garage, Garage Door Opener
Garage Spaces 2.0
Pool None
Utilities Available Cable Available, Electricity Available, Natural Gas Connected, Phone Available, Sewer Connected, Water Connected
Amenities Available None
View Y/N Yes
View Mountain(s)
Roof Type Tile
Porch Patio
Total Parking Spaces 2
Garage Yes
Building
Lot Description Sprinklers In Rear
Story 2
Foundation Slab
Water Public
Structure Type Stucco
New Construction No
Schools
Elementary Schools John Bohach
Middle Schools Sky Ranch
High Schools Spanish Springs
Others
Tax ID 528-241-02
Acceptable Financing 1031 Exchange, Cash, Conventional, FHA, VA Loan
Listing Terms 1031 Exchange, Cash, Conventional, FHA, VA Loan
Special Listing Condition Standard
"My job is to find and attract mastery-based agents to the office, protect the culture, and make sure everyone is happy! "






