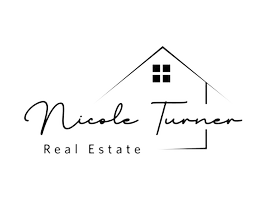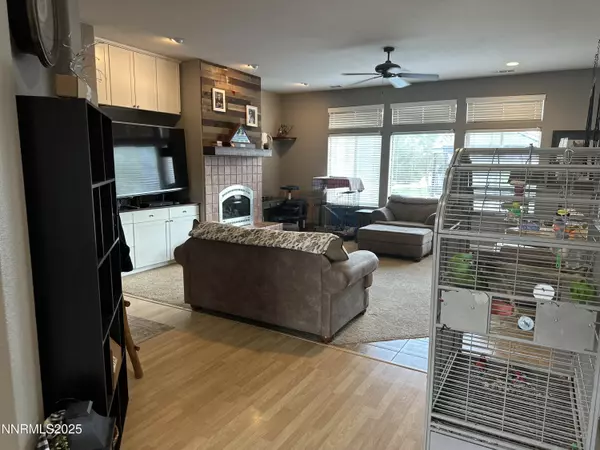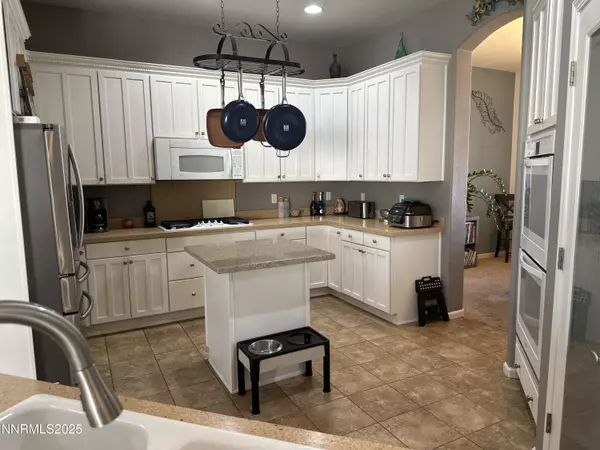4 Beds
3 Baths
3,023 SqFt
4 Beds
3 Baths
3,023 SqFt
Key Details
Property Type Single Family Home
Sub Type Single Family Residence
Listing Status Active
Purchase Type For Sale
Square Footage 3,023 sqft
Price per Sqft $322
Subdivision Pebble Creek 2
MLS Listing ID 250054066
Bedrooms 4
Full Baths 2
Half Baths 1
Year Built 2004
Annual Tax Amount $4,700
Lot Size 0.911 Acres
Acres 0.91
Lot Dimensions 0.91
Property Sub-Type Single Family Residence
Property Description
Location
State NV
County Washoe
Community Pebble Creek 2
Area Pebble Creek 2
Zoning LDS
Direction Pyramid Highway to Pebble Creek Dr to Eagle Peak Dr to Mystic Mountain
Rooms
Family Room Separate Formal Room
Other Rooms None
Dining Room Separate Formal Room
Kitchen Built-In Dishwasher
Interior
Interior Features Ceiling Fan(s), High Ceilings, Vaulted Ceiling(s)
Heating Fireplace(s), Forced Air, Natural Gas
Cooling Central Air
Flooring Ceramic Tile
Fireplaces Number 1
Fireplaces Type Gas
Fireplace Yes
Appliance Gas Cooktop
Laundry Cabinets, Laundry Room, Sink
Exterior
Exterior Feature None
Parking Features Attached, Garage, Garage Door Opener, RV Access/Parking
Garage Spaces 3.0
Pool None
Utilities Available Cable Connected, Electricity Connected, Internet Connected, Natural Gas Connected, Phone Connected, Sewer Connected, Water Connected
Amenities Available None
View Y/N No
Roof Type Pitched,Tile
Total Parking Spaces 3
Garage Yes
Building
Lot Description Landscaped, Level, Sprinklers In Front, Sprinklers In Rear
Story 1
Foundation Crawl Space
Water Public
Structure Type Stucco
New Construction No
Schools
Elementary Schools Taylor
Middle Schools Shaw Middle School
High Schools Spanish Springs
Others
Tax ID 538-054-02
Acceptable Financing Cash, Conventional, FHA, VA Loan
Listing Terms Cash, Conventional, FHA, VA Loan
Special Listing Condition Standard
"My job is to find and attract mastery-based agents to the office, protect the culture, and make sure everyone is happy! "






