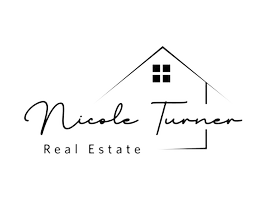
5 Beds
3 Baths
3,900 SqFt
5 Beds
3 Baths
3,900 SqFt
Key Details
Property Type Single Family Home
Sub Type Single Family Residence
Listing Status Active
Purchase Type For Rent
Square Footage 3,900 sqft
Subdivision Wingfield Springs 11
MLS Listing ID 250056044
Bedrooms 5
Full Baths 3
Lot Size 0.450 Acres
Acres 0.45
Lot Dimensions 0.45
Property Sub-Type Single Family Residence
Property Description
Location
State NV
County Washoe
Community Wingfield Springs 11
Area Wingfield Springs 11
Direction Wingfield Springs Rd
Rooms
Family Room Ceiling Fan(s)
Other Rooms Bonus Room
Master Bedroom Double Sinks, Shower Stall, Walk-In Closet(s) 2
Dining Room Separate Formal Room
Kitchen Breakfast Bar
Interior
Interior Features Breakfast Bar, Ceiling Fan(s), Entrance Foyer, High Ceilings, Pantry, Walk-In Closet(s)
Heating Forced Air
Cooling Central Air, Refrigerated
Fireplaces Number 1
Fireplaces Type Gas
Fireplace Yes
Laundry Cabinets, In Unit, Laundry Area, Laundry Room, Shelves, Sink
Exterior
Parking Features Attached, Garage
Garage Spaces 4.0
Utilities Available Cable Available, Internet Available, Phone Available
Amenities Available Maintenance Grounds
View Y/N Yes
View Trees/Woods
Porch Patio
Total Parking Spaces 4
Garage Yes
Building
Story 1
Water Public
Schools
Elementary Schools Van Gorder
Middle Schools Sky Ranch
High Schools Spanish Springs
Others
Tax ID 522-291-06

"My job is to find and attract mastery-based agents to the office, protect the culture, and make sure everyone is happy! "






