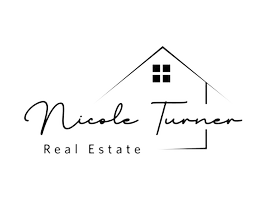
4 Beds
2.5 Baths
6,229 Sqft Lot
4 Beds
2.5 Baths
6,229 Sqft Lot
Key Details
Property Type Single Family Home
Sub Type Single Family Residence
Listing Status Active
Purchase Type For Sale
Subdivision Brookmont
MLS Listing ID 10612192
Style Traditional
Bedrooms 4
Full Baths 2
Half Baths 1
HOA Fees $594
HOA Y/N Yes
Year Built 2009
Annual Tax Amount $4,106
Tax Year 2024
Lot Size 6,229 Sqft
Acres 0.143
Lot Dimensions 6229.08
Property Sub-Type Single Family Residence
Source Georgia MLS 2
Property Description
Location
State GA
County Douglas
Rooms
Basement None
Interior
Interior Features Double Vanity, High Ceilings
Heating Central
Cooling Central Air, Electric
Flooring Carpet, Other
Fireplaces Number 1
Fireplaces Type Family Room
Fireplace Yes
Appliance Dishwasher, Microwave, Refrigerator
Laundry Other
Exterior
Parking Features Garage
Garage Spaces 2.0
Fence Back Yard
Community Features Clubhouse, Fitness Center, Pool, Tennis Court(s)
Utilities Available Cable Available, Electricity Available, Phone Available, Water Available
Waterfront Description No Dock Or Boathouse
View Y/N No
Roof Type Composition
Total Parking Spaces 2
Garage Yes
Private Pool No
Building
Lot Description Private
Faces I-20 WEST EXIT 36 GO SOUTH ON CHAPEL HILL RD. APPROX 2 MI TURN LEFT ONTO BROOKMONT PKWY. LEFT ON BROOKHOLLOW, LEFT ON WARREN, LEFT ON IRVINE, LEFT ON MANNING
Foundation Slab
Sewer Public Sewer
Water Public
Architectural Style Traditional
Structure Type Concrete
New Construction No
Schools
Elementary Schools Mount Carmel
Middle Schools Chestnut Log
High Schools Chapel Hill
Others
HOA Fee Include Maintenance Grounds,Swimming,Tennis
Tax ID 00840150233
Acceptable Financing Cash, Conventional, VA Loan
Listing Terms Cash, Conventional, VA Loan
Special Listing Condition Resale


"My job is to find and attract mastery-based agents to the office, protect the culture, and make sure everyone is happy! "






