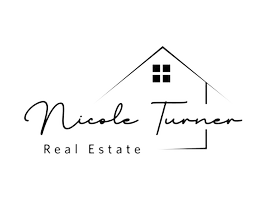$461,000
$460,000
0.2%For more information regarding the value of a property, please contact us for a free consultation.
4 Beds
2 Baths
1,888 SqFt
SOLD DATE : 08/31/2022
Key Details
Sold Price $461,000
Property Type Single Family Home
Sub Type Single Family Residence
Listing Status Sold
Purchase Type For Sale
Square Footage 1,888 sqft
Price per Sqft $244
MLS Listing ID 220010557
Sold Date 08/31/22
Bedrooms 4
Full Baths 2
Year Built 1981
Annual Tax Amount $1,763
Lot Size 6,534 Sqft
Acres 0.15
Lot Dimensions 0.15
Property Sub-Type Single Family Residence
Property Description
Original owners of this four bedrooms, two full baths and two car garage with an added sun room is located in an ideal neighborhood of Sparks. The home is away from busy streets yet near primary schools, parks, shopping and bus routes. This well maintained home has numerous upgrades to include kitchen, counter tops, appliances, windows, driveway & more. The sun room expands the living space and entertainment area and adjoins the family room, kitchen and primary bedroom., *Seller is motivated.* The backyard is fenced and landscaped with mature trees and the front yard is well maintained. There is a covered front porch to the home creating a welcoming feel as you approach the front door. The living areas are separated with the family room to the rear and a formal living and dining area to the front. The kitchen include a breakfast nook and breakfast bar. The home is conveniently located in Sparks, NV. near Reno, NV, Lake Tahoe, Universities near I-80 with direct access to USA Parkway.
Location
State NV
County Washoe
Zoning SF-6
Direction Shadow Lane
Rooms
Family Room Ceiling Fan(s)
Other Rooms Other
Dining Room Separate Formal Room
Kitchen Breakfast Bar
Interior
Interior Features Breakfast Bar, Ceiling Fan(s), High Ceilings, Primary Downstairs
Heating Fireplace(s), Forced Air, Natural Gas
Cooling Central Air, Refrigerated
Flooring Carpet
Fireplaces Number 1
Fireplace Yes
Appliance Electric Cooktop
Laundry Laundry Area, Laundry Room, Shelves
Exterior
Exterior Feature None
Parking Features Attached, Garage Door Opener
Garage Spaces 2.0
Utilities Available Electricity Available, Internet Available, Natural Gas Available, Sewer Available, Water Available, Cellular Coverage, Water Meter Installed
Amenities Available None
View Y/N Yes
View Mountain(s)
Roof Type Composition,Pitched,Shingle
Total Parking Spaces 2
Garage Yes
Building
Lot Description Landscaped, Level
Story 1
Foundation Crawl Space
Water Public
Structure Type Wood Siding
Schools
Elementary Schools Whitehead
Middle Schools Mendive
High Schools Reed
Others
Tax ID 03015411
Acceptable Financing 1031 Exchange, Cash, Conventional, FHA, VA Loan
Listing Terms 1031 Exchange, Cash, Conventional, FHA, VA Loan
Read Less Info
Want to know what your home might be worth? Contact us for a FREE valuation!

Our team is ready to help you sell your home for the highest possible price ASAP
"My job is to find and attract mastery-based agents to the office, protect the culture, and make sure everyone is happy! "






