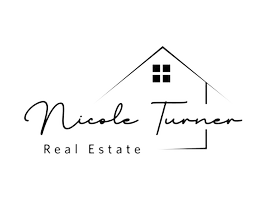$345,000
$340,000
1.5%For more information regarding the value of a property, please contact us for a free consultation.
2 Beds
2 Baths
958 SqFt
SOLD DATE : 07/20/2022
Key Details
Sold Price $345,000
Property Type Condo
Sub Type Condominium
Listing Status Sold
Purchase Type For Sale
Square Footage 958 sqft
Price per Sqft $360
MLS Listing ID 220008295
Sold Date 07/20/22
Bedrooms 2
Full Baths 2
HOA Fees $317/mo
Year Built 2001
Annual Tax Amount $1,047
Lot Size 871 Sqft
Acres 0.02
Lot Dimensions 0.02
Property Sub-Type Condominium
Property Description
This upper-level condo features 958sf with two bedrooms, two full bathrooms, a detached garage and a covered carport. You'll love the low-maintenance lifestyle and incomparable amenities offered at Silver Creek!, Interior features include: spacious living/family room with a ceiling fan and slider to the covered balcony; kitchen with vinyl tile flooring, solid surface countertops, electric range, built-in microwave, dishwasher, refrigerator, pantry and breakfast bar; dining area with a window; master bedroom with ceiling fan and walk-in closet; master bathroom with tub/shower combo; guest bedroom with ceiling fan; guest bathroom with tub/shower combo; and a laundry area with washer and dryer. Bonus features include: newer carpet throughout; detached garage (Building #19 Garage #109); covered carport (#338). HOA amenities include: cable internet, water, sewer and garbage included in the HOA dues; impressive gym; pool; spa; billiards room; business center; conference room; kids play areas; and so much more! All furniture available outside of escrow.
Location
State NV
County Washoe
Zoning Pd
Direction Robb Dr. to Sharlands
Rooms
Family Room Ceiling Fan(s)
Other Rooms Entrance Foyer
Dining Room Separate Formal Room
Kitchen Built-In Dishwasher
Interior
Interior Features Ceiling Fan(s), Pantry, Walk-In Closet(s)
Heating Forced Air, Natural Gas
Cooling Central Air, Refrigerated
Flooring Carpet
Fireplace No
Laundry Laundry Area, Laundry Room, Shelves
Exterior
Exterior Feature None
Parking Features Carport, Garage Door Opener
Garage Spaces 1.0
Utilities Available Cable Available, Electricity Available, Internet Available, Natural Gas Available, Phone Available, Sewer Available, Water Available, Cellular Coverage, Water Meter Installed
Amenities Available Fitness Center, Landscaping, Maintenance Grounds, Maintenance Structure, Management, Parking, Pool, Clubhouse/Recreation Room
View Y/N No
Roof Type Pitched,Tile
Porch Patio
Total Parking Spaces 1
Garage No
Building
Lot Description Landscaped, Level
Story 2
Foundation Slab, Wood
Water Public
Structure Type Stucco
Schools
Elementary Schools Winnemucca, Sarah
Middle Schools Billinghurst
High Schools Mc Queen
Others
Tax ID 21208249
Acceptable Financing 1031 Exchange, Cash, Conventional, VA Loan
Listing Terms 1031 Exchange, Cash, Conventional, VA Loan
Read Less Info
Want to know what your home might be worth? Contact us for a FREE valuation!

Our team is ready to help you sell your home for the highest possible price ASAP
"My job is to find and attract mastery-based agents to the office, protect the culture, and make sure everyone is happy! "






