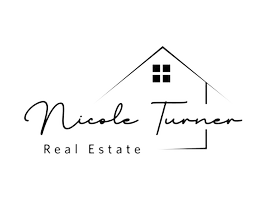$395,000
$359,000
10.0%For more information regarding the value of a property, please contact us for a free consultation.
3 Beds
1 Bath
1,100 SqFt
SOLD DATE : 11/18/2022
Key Details
Sold Price $395,000
Property Type Single Family Home
Sub Type Single Family Residence
Listing Status Sold
Purchase Type For Sale
Square Footage 1,100 sqft
Price per Sqft $359
MLS Listing ID 220015300
Sold Date 11/18/22
Bedrooms 3
Full Baths 1
Year Built 1938
Annual Tax Amount $701
Lot Size 4,791 Sqft
Acres 0.11
Lot Dimensions 0.11
Property Sub-Type Single Family Residence
Property Description
Charming home just minutes from UNR! Situated on an oversize lot, this home features three bedrooms, one bath, with the possibility of a second bath (framed in). Notable features include hardwood floors, remodeled kitchen and bath, the windows and roof have been replaced, there are new gutters with leaf guard, air conditioning, and there is a storage shed. The back yard is super cute with a patio that is large enough for seating as well as dining. This is a great opportunity!, Tenant occupied - please don't disturb! Seller is unavailable until Tuesday 10/25. Offers will be presented at that time. Escrow to be with Suzanne Silverman, First Centennial Title.
Location
State NV
County Washoe
Zoning MF14
Direction North Virginia
Rooms
Family Room None
Other Rooms None
Dining Room Kitchen Combination
Kitchen Built-In Dishwasher
Interior
Heating Forced Air
Cooling Central Air, Refrigerated
Flooring Wood
Fireplace No
Laundry Laundry Area
Exterior
Exterior Feature None
Parking Features None
Utilities Available Electricity Available, Natural Gas Available, Water Available
Amenities Available None
View Y/N No
Roof Type Composition,Shingle
Garage No
Building
Lot Description Landscaped, Level, Sprinklers In Front
Story 1
Foundation Crawl Space
Water Public
Structure Type Metal Siding
Schools
Elementary Schools Peavine
Middle Schools Clayton
High Schools Reno
Others
Tax ID 00737406
Acceptable Financing Cash, Conventional
Listing Terms Cash, Conventional
Read Less Info
Want to know what your home might be worth? Contact us for a FREE valuation!

Our team is ready to help you sell your home for the highest possible price ASAP
"My job is to find and attract mastery-based agents to the office, protect the culture, and make sure everyone is happy! "






