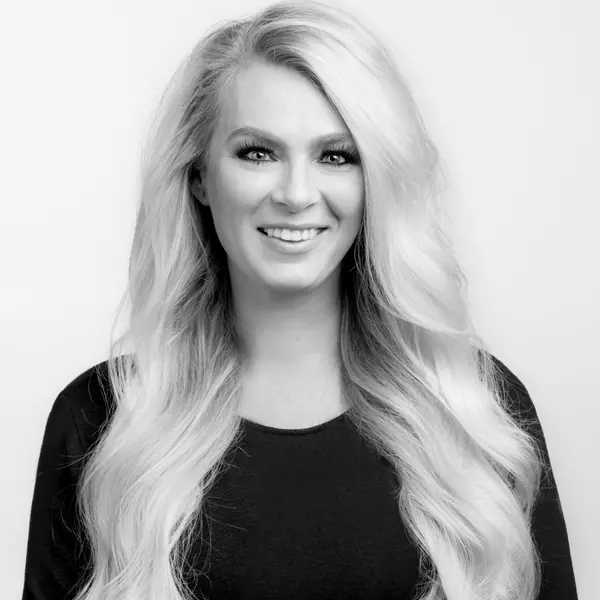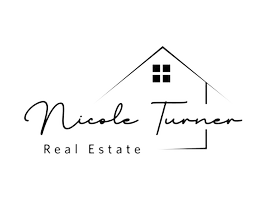$315,000
$325,000
3.1%For more information regarding the value of a property, please contact us for a free consultation.
2 Beds
2 Baths
1,056 SqFt
SOLD DATE : 05/31/2024
Key Details
Sold Price $315,000
Property Type Manufactured Home
Sub Type Manufactured Home
Listing Status Sold
Purchase Type For Sale
Square Footage 1,056 sqft
Price per Sqft $298
MLS Listing ID 240003009
Sold Date 05/31/24
Bedrooms 2
Full Baths 2
HOA Fees $239/mo
Year Built 1988
Annual Tax Amount $807
Lot Size 4,791 Sqft
Acres 0.11
Lot Dimensions 0.11
Property Sub-Type Manufactured Home
Property Description
Make a nest in this recently refreshed home. The large kitchen is a culinary dream with its new stainless steel range and dishwasher, ready to inspire your inner chef. As you wander through, you'll notice the luxury vinyl plank flooring underfoot, adding a touch of modern elegance to every step., The primary bedroom is a retreat in itself, with its high ceilings and abundant natural light creating an airy and inviting space. An attached garage offers not just a place for your car but also a workbench and storage for all your projects and hobbies. Venture outside, and you'll find a backyard that's a blank canvas, ready for you to bring your vision of an outdoor oasis to life. The front porch is the perfect spot to relax and watch the world go by, sipping your morning coffee or unwinding after a long day. With updated plumbing and lighting fixtures throughout, and the warmth and security of a brand new furnace, this home blends comfort with style. And when you're ready to step out, the friendly community welcomes you with a pool and a walking path along the scenic Truckee River. Don't miss your chance to be a part of this vibrant neighborhood. This home is more than just a place to live; it's a lifestyle waiting to be embraced.
Location
State NV
County Storey
Zoning PUD/MHO
Direction Ave de la Blue de Clair/Cour de la Cedrant
Rooms
Family Room None
Other Rooms None
Dining Room Kitchen Combination
Kitchen Breakfast Bar
Interior
Interior Features Breakfast Bar, High Ceilings, Smart Thermostat, Walk-In Closet(s)
Heating Forced Air, Natural Gas
Cooling Central Air, Refrigerated
Flooring Laminate
Fireplace No
Laundry Cabinets, Laundry Area
Exterior
Exterior Feature None
Parking Features Attached, Garage Door Opener
Garage Spaces 2.0
Utilities Available Electricity Available, Sewer Available, Water Available, Propane, Water Meter Installed
Amenities Available Fitness Center, Landscaping, Maintenance Grounds, Parking, Pool, Security, Spa/Hot Tub, Tennis Court(s), Clubhouse/Recreation Room
View Y/N Yes
View Mountain(s)
Roof Type Composition,Pitched,Shingle
Porch Deck
Total Parking Spaces 2
Garage Yes
Building
Lot Description Landscaped, Level, Sprinklers In Front
Story 1
Foundation 8-Point
Water Public, Well
Structure Type Wood Siding
Schools
Elementary Schools Hillside
Middle Schools Virginia City
High Schools Virginia City
Others
Tax ID 00353122
Acceptable Financing 1031 Exchange, Cash, Conventional, FHA, VA Loan
Listing Terms 1031 Exchange, Cash, Conventional, FHA, VA Loan
Read Less Info
Want to know what your home might be worth? Contact us for a FREE valuation!

Our team is ready to help you sell your home for the highest possible price ASAP
"My job is to find and attract mastery-based agents to the office, protect the culture, and make sure everyone is happy! "






