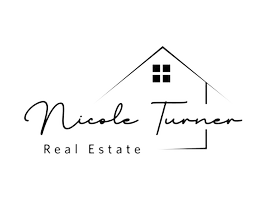$1,004,300
$1,189,995
15.6%For more information regarding the value of a property, please contact us for a free consultation.
3 Beds
4 Baths
2,616 SqFt
SOLD DATE : 01/10/2025
Key Details
Sold Price $1,004,300
Property Type Single Family Home
Sub Type Single Family Residence
Listing Status Sold
Purchase Type For Sale
Square Footage 2,616 sqft
Price per Sqft $383
MLS Listing ID 240005077
Sold Date 01/10/25
Bedrooms 3
Full Baths 3
Half Baths 1
HOA Fees $690/mo
Year Built 2023
Annual Tax Amount $5,927
Lot Size 6,011 Sqft
Acres 0.14
Lot Dimensions 0.14
Property Sub-Type Single Family Residence
Property Description
Indulge in the pinnacle of refined living with this exceptional opportunity to claim one of the final residences at Latigo in Rancharrah. Exemplifying superior craftsmanship and located in one of the most sought-after areas, this residence is a testament to your aspirations. Prepare to be captivated by the gourmet kitchen, boasting exquisite premium finishes, elevated with upgraded full-overlay white maple cabinets, and adorned with state-of-the-art JennAir stainless steel appliances. Seamlessly flowing, into the open-concept great room, this space is tailor-made for hosting memorable gatherings, with panoramic vistas of the outdoor oasis and effortless connectivity to the dining area. Retreat to the lap of luxury in the primary bathroom, where indulgence awaits with a frameless glass shower, dual vanities, and an expansive walk-in closet, elevating your daily routine to an extraordinary experience. Nestled within minutes of premier shopping, dining, and entertainment, this enclave offers the epitome of convenience and accessibility. Furthermore, by selecting a residence at Latigo, you unlock exclusive access to the unparalleled amenities of the Rancharrah community. Immerse yourself in the opulence of the Social Club at The Club at Rancharrah, featuring a fitness center, spa, pool, restaurant, and bar, promising a spectrum of leisure pursuits to enrich your lifestyle.
Location
State NV
County Washoe
Zoning PD
Direction Rancharrah Pkwy
Rooms
Family Room Great Rooms
Other Rooms Entrance Foyer
Dining Room Great Room
Kitchen Breakfast Bar
Interior
Interior Features Breakfast Bar, Kitchen Island, Pantry, Primary Downstairs, Smart Thermostat, Walk-In Closet(s)
Heating ENERGY STAR Qualified Equipment, Forced Air, Natural Gas
Cooling Central Air, ENERGY STAR Qualified Equipment, Refrigerated
Flooring Ceramic Tile
Fireplaces Type Gas Log
Fireplace Yes
Laundry Cabinets, Laundry Room, Sink
Exterior
Exterior Feature None
Parking Features Attached, Garage Door Opener
Garage Spaces 3.0
Utilities Available Cable Available, Electricity Available, Internet Available, Natural Gas Available, Phone Available, Sewer Available, Water Available, Cellular Coverage, Water Meter Installed
Amenities Available Fitness Center, Gated, Maintenance Grounds, Management, Pool, Security, Spa/Hot Tub, Clubhouse/Recreation Room
View Y/N No
Roof Type Composition,Shingle
Porch Patio
Total Parking Spaces 3
Garage Yes
Building
Lot Description Landscaped, Level, Sprinklers In Front
Story 1
Foundation Slab
Water Public
Schools
Elementary Schools Huffaker
Middle Schools Pine
High Schools Reno
Others
Tax ID 22615109
Acceptable Financing 1031 Exchange, Cash, Conventional, FHA, VA Loan
Listing Terms 1031 Exchange, Cash, Conventional, FHA, VA Loan
Read Less Info
Want to know what your home might be worth? Contact us for a FREE valuation!

Our team is ready to help you sell your home for the highest possible price ASAP
"My job is to find and attract mastery-based agents to the office, protect the culture, and make sure everyone is happy! "






