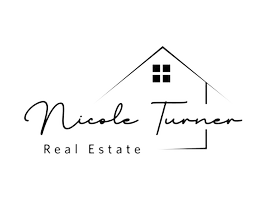$375,000
$375,000
For more information regarding the value of a property, please contact us for a free consultation.
4 Beds
2 Baths
1,849 SqFt
SOLD DATE : 04/16/2025
Key Details
Sold Price $375,000
Property Type Single Family Home
Sub Type Single Family Residence
Listing Status Sold
Purchase Type For Sale
Square Footage 1,849 sqft
Price per Sqft $202
Subdivision Grace Way
MLS Listing ID 10471496
Sold Date 04/16/25
Style Ranch
Bedrooms 4
Full Baths 2
HOA Y/N No
Originating Board Georgia MLS 2
Year Built 2005
Annual Tax Amount $2,850
Tax Year 2024
Lot Size 0.681 Acres
Acres 0.681
Lot Dimensions 29664.36
Property Sub-Type Single Family Residence
Property Description
Split bedroom ranch plan on 0.68 acre private, wooded lot! ALL ELECTRIC Home - NO High Gas Bills! Easy to maintain stacked stone & vinyl exterior w/30-year architectural roof! Front porch w/recessed lighting leads to the hardwood foyer. Banquest sized dining room features upgraded paneling. Spacious vaulted great room w/stacked stone wood burning fireplace. White eat-in kitchen w/LOTS of cabinets - no storage issues in this kitchen! Primary suite w/crown molding & tray ceiling leads to the bath w/double vanity, garden tub & separate shower w/glass doors. Enlarged stamped concrete patio overlooks the wooded backyard with outbuilding and playset. Washer/Dryer included. NEW Hot Water Heater. Smart Home features included WiFi enabled thermostat and outdoor security cameras. NO HOA - Investor friendly community!
Location
State GA
County Barrow
Rooms
Other Rooms Outbuilding
Basement Concrete, None
Dining Room Seats 12+, Separate Room
Interior
Interior Features Master On Main Level, Separate Shower, Soaking Tub, Split Bedroom Plan, Tray Ceiling(s), Walk-In Closet(s)
Heating Central, Electric
Cooling Ceiling Fan(s), Central Air, Electric
Flooring Carpet, Hardwood, Vinyl
Fireplaces Number 1
Fireplaces Type Factory Built
Fireplace Yes
Appliance Dishwasher, Dryer, Electric Water Heater, Microwave
Laundry Other
Exterior
Exterior Feature Other
Parking Features Attached, Garage, Garage Door Opener, Kitchen Level
Community Features Street Lights
Utilities Available Cable Available, Electricity Available, Phone Available, Underground Utilities, Water Available
View Y/N No
Roof Type Composition
Garage Yes
Private Pool No
Building
Lot Description Level, Private
Faces From Highway 316 East: Turn right onto Highway 81; turn left onto Tanners Bridge Road; Turn left into subdivision onto Covenant Street. House will be on the right.
Sewer Septic Tank
Water Public
Structure Type Stone,Vinyl Siding
New Construction No
Schools
Elementary Schools Bethlehem
Middle Schools Haymon Morris
High Schools Apalachee
Others
HOA Fee Include None
Tax ID XX078H 005
Security Features Open Access,Smoke Detector(s)
Special Listing Condition Resale
Read Less Info
Want to know what your home might be worth? Contact us for a FREE valuation!

Our team is ready to help you sell your home for the highest possible price ASAP

© 2025 Georgia Multiple Listing Service. All Rights Reserved.
"My job is to find and attract mastery-based agents to the office, protect the culture, and make sure everyone is happy! "






