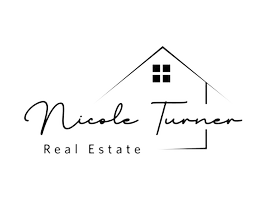$363,300
$367,500
1.1%For more information regarding the value of a property, please contact us for a free consultation.
3 Beds
2 Baths
1,346 SqFt
SOLD DATE : 04/23/2025
Key Details
Sold Price $363,300
Property Type Condo
Sub Type Condominium
Listing Status Sold
Purchase Type For Sale
Square Footage 1,346 sqft
Price per Sqft $269
Subdivision Tuxworth Springs
MLS Listing ID 10477095
Sold Date 04/23/25
Style Traditional
Bedrooms 3
Full Baths 2
HOA Y/N Yes
Originating Board Georgia MLS 2
Year Built 1983
Annual Tax Amount $5,267
Tax Year 2024
Lot Size 871 Sqft
Acres 0.02
Lot Dimensions 871.2
Property Sub-Type Condominium
Property Description
Stunningly Renovated Main Level 3 Bed, 2 Bath Condo in Tuxworth Springs - North Decatur! This home has been upgraded from top to bottom with brand-new everything, offering a fresh, modern living experience. Inside, you'll find three spacious bedrooms and two fully renovated bathrooms, each featuring double vanities. The condo boasts brand-new flooring throughout, a stunning kitchen with sleek quartz countertops, all wood cabinets, double farm sink, and top-of-the-line appliances including convection air fryer oven. Enjoy cooking and entertaining with a convenient bar area and a large walk-in pantry for all your storage needs. The generously sized living room flows effortlessly into the private covered patio, perfect for relaxing or enjoying the outdoors in comfort. Fresh paint throughout gives the space a clean, inviting feel. Tuxworth Springs offers fantastic amenities including a swimming pool, tennis courts, and dog park for your furry friends! Conveniently located near Sprouts, Whole Foods, and a variety of restaurants & coffee shops. All the shopping you need right in your backyard! You're just minutes away from Medlock Park, neighborhood parks, and hospitals. Decatur Square, Emory University, and the CDC are all within approximately 2 miles! Don't miss the opportunity to make this exceptional condo your new home in the heart of North Decatur!
Location
State GA
County Dekalb
Rooms
Basement None
Dining Room Separate Room
Interior
Interior Features Double Vanity, Roommate Plan
Heating Central, Forced Air, Natural Gas
Cooling Central Air
Flooring Carpet, Tile
Fireplaces Number 1
Fireplaces Type Living Room
Fireplace Yes
Appliance Dishwasher, Disposal, Dryer, Electric Water Heater, Microwave, Refrigerator, Washer
Laundry In Hall, Laundry Closet
Exterior
Parking Features None
Garage Spaces 2.0
Pool In Ground
Community Features Gated, Pool, Street Lights, Tennis Court(s), Near Public Transport, Near Shopping
Utilities Available Cable Available, Electricity Available, High Speed Internet, Natural Gas Available, Phone Available, Sewer Available, Water Available
View Y/N No
Roof Type Composition
Total Parking Spaces 2
Garage No
Private Pool Yes
Building
Lot Description Level, Private
Faces GPS Friendly. Once you pull into the gate the building will be on your left. Look for Unit 213. Please turn all lights off when exiting. Thanks for showing!
Foundation Slab
Sewer Public Sewer
Water Public
Structure Type Wood Siding
New Construction No
Schools
Elementary Schools Fernbank
Middle Schools Druid Hills
High Schools Druid Hills
Others
HOA Fee Include Maintenance Structure,Maintenance Grounds,Swimming,Tennis,Trash,Water
Tax ID 18 062 10 025
Security Features Gated Community
Acceptable Financing Cash, Conventional
Listing Terms Cash, Conventional
Special Listing Condition Resale
Read Less Info
Want to know what your home might be worth? Contact us for a FREE valuation!

Our team is ready to help you sell your home for the highest possible price ASAP

© 2025 Georgia Multiple Listing Service. All Rights Reserved.
"My job is to find and attract mastery-based agents to the office, protect the culture, and make sure everyone is happy! "






