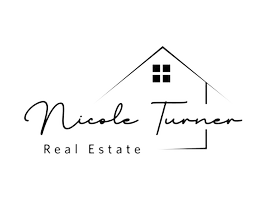$811,200
$800,000
1.4%For more information regarding the value of a property, please contact us for a free consultation.
6 Beds
5.5 Baths
4,304 SqFt
SOLD DATE : 04/29/2025
Key Details
Sold Price $811,200
Property Type Single Family Home
Sub Type Single Family Residence
Listing Status Sold
Purchase Type For Sale
Square Footage 4,304 sqft
Price per Sqft $188
Subdivision Saranac
MLS Listing ID 10485296
Sold Date 04/29/25
Style Bungalow/Cottage,Craftsman
Bedrooms 6
Full Baths 5
Half Baths 1
HOA Fees $2,020
HOA Y/N Yes
Originating Board Georgia MLS 2
Year Built 2008
Annual Tax Amount $8,705
Tax Year 2023
Lot Size 8,276 Sqft
Acres 0.19
Lot Dimensions 8276.4
Property Sub-Type Single Family Residence
Property Description
This exceptionally well-cared-for home is a rare find, offering both charm and functionality in a prime location. From the moment you arrive, the meticulous attention to detail is undeniable. A private courtyard not only serves as a welcoming entry but also provides a perfect outdoor living space for relaxing or grilling. Inside, the open-concept layout features a spacious eat-in kitchen and a vaulted family room, where a warm and inviting fireplace serves as the focal point. Elegant craftsman trim, a rare and sought-after feature, adds timeless character throughout the home. The glowing hardwoods are throughout the main and second floors. The thoughtfully designed floor plan ensures privacy and comfort. The owner's suite, bathed in natural light, boasts an en suite bath with dual vanities, his/her large walk-in closet, and a beautifully tiled shower. A separate hallway leads to a secondary bedroom with its own en suite bath, offering convenience and flexibility. Upstairs, two additional bedrooms, each with private baths, are complemented by a cozy loft space-perfect for a reading nook or home office. The terrace level is equally impressive, featuring soaring ceilings and 8' doors that enhance the spacious feel. A generous gathering room provides a versatile area ideal for a game room or media retreat, while a large unfinished space offers ample storage. A sixth bedroom completes this level, creating a private and peaceful retreat for guests. Step outside onto the serene back deck and enjoy the peaceful surroundings, where glimpses of local wildlife often add to the charm. Best of all, lawn maintenance is included in the HOA fees, ensuring a low-maintenance lifestyle. With direct access to Peachtree City's renowned 100+ miles of multi-use paths just steps away in the cul-de-sac, this home offers a truly unparalleled way of life.
Location
State GA
County Fayette
Rooms
Basement Bath Finished, Concrete, Daylight, Interior Entry, Exterior Entry, Finished, Full
Interior
Interior Features Tray Ceiling(s), Vaulted Ceiling(s), High Ceilings, Double Vanity, Soaking Tub, Separate Shower, Tile Bath, Walk-In Closet(s), Master On Main Level, Split Bedroom Plan
Heating Natural Gas, Central, Forced Air, Zoned, Dual
Cooling Electric, Ceiling Fan(s), Central Air, Zoned, Dual, Attic Fan
Flooring Carpet, Hardwood, Tile
Fireplaces Number 1
Fireplaces Type Family Room, Factory Built, Gas Starter, Gas Log
Fireplace Yes
Appliance Gas Water Heater, Cooktop, Dishwasher, Disposal, Ice Maker, Microwave, Oven, Stainless Steel Appliance(s)
Laundry In Hall, Other
Exterior
Exterior Feature Other, Veranda
Parking Features Attached, Garage Door Opener, Detached, Garage, Kitchen Level
Garage Spaces 2.0
Community Features Sidewalks, Street Lights
Utilities Available Underground Utilities, Cable Available, Sewer Connected
View Y/N No
Roof Type Composition
Total Parking Spaces 2
Garage Yes
Private Pool No
Building
Lot Description Level
Faces Peachtree Parkway north to left on HWY 74, right at the light to Kedron/Macduff Parkway, right on Senoia Road, Saranac is the first neighborhood on the right, 1008 is down on the right. Thank you for showing!
Sewer Public Sewer
Water Public
Structure Type Concrete
New Construction No
Schools
Elementary Schools Crabapple
Middle Schools Booth
High Schools Mcintosh
Others
HOA Fee Include Maintenance Grounds,Management Fee,Reserve Fund
Tax ID 073528005
Security Features Carbon Monoxide Detector(s),Smoke Detector(s)
Acceptable Financing Cash, Conventional, FHA, VA Loan
Listing Terms Cash, Conventional, FHA, VA Loan
Special Listing Condition Resale
Read Less Info
Want to know what your home might be worth? Contact us for a FREE valuation!

Our team is ready to help you sell your home for the highest possible price ASAP

© 2025 Georgia Multiple Listing Service. All Rights Reserved.
"My job is to find and attract mastery-based agents to the office, protect the culture, and make sure everyone is happy! "






