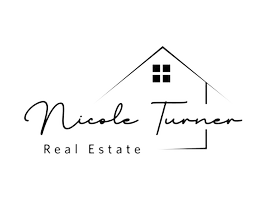$510,000
$515,000
1.0%For more information regarding the value of a property, please contact us for a free consultation.
4 Beds
3.5 Baths
2,534 SqFt
SOLD DATE : 04/28/2025
Key Details
Sold Price $510,000
Property Type Single Family Home
Sub Type Single Family Residence
Listing Status Sold
Purchase Type For Sale
Square Footage 2,534 sqft
Price per Sqft $201
Subdivision Gainesborough
MLS Listing ID 10482724
Sold Date 04/28/25
Style Traditional
Bedrooms 4
Full Baths 3
Half Baths 1
HOA Y/N No
Originating Board Georgia MLS 2
Year Built 2006
Annual Tax Amount $4,293
Tax Year 23
Lot Size 0.770 Acres
Acres 0.77
Lot Dimensions 33541.2
Property Sub-Type Single Family Residence
Property Description
Truly exceptional! Beautifully maintained and recently updated, this extraordinary home, boasting a 5 car garage, is nestled on an approximately .77AC private cul-de-sac homesite in sought after Gainesborough - No HOA! Offering an abundance of space, with even more room for additional customized expansion in the full daylight basement, plumbed for a bath, this home is ideal for everyday family living or entertaining. Savor relaxing time spent or either the large covered front porch overlooking the expansive front lawn or on the vaulted rear screened porch, located just off the family room, and enjoy private wooded rear views. Upon entering the foyer you will experience a fresh bright open concept atmosphere with decorative columns and extensive molding highlighting the formal dining room. The spacious family room offers a handsome raised hearth fireplace with handsome mantle. This seamless open flow continues on into the bayed informal dining area enhanced by tray ceiling and into the heart of the home, an updated chef's kitchen. The main level primary suite affords the perfect retreat with it's double trayed ceiling and it's luxurious private bath with a expansive mirror above the double vanity, private water closet, large separate shower, whirlpool tub and large walk-in closet. Gleaming hardwood flooring flows throughout most of the entire main level except for the primary retreat and laundry room. Rear staircase leads to the upper level multi-purpose room and three additional bedrooms, all enjoying generous closet space, and one of which has its own private full bath. Stairs lead down to the full daylight basement plumbed for a bath and ready for you to detail and finish to suit your needs. Numerous premium upgrades have been completed by the current owner since 2022 and include: Exterior paint; LED front porch and garage lighting; stairs and walk-way to back patio, ceiling fan and LED lighting; Interior paint; main level crown molding; main level electrical devices, receptacles, plates and switches; 6" LED lighting in foyer; 4" LED recessed lighting and ceiling fan in family/living room; Updated kitchen including new 6" LED recessed lighting; newer granite countertops and newer stainless steel single basin farmhouse style sink with apron; 3 years old LG gas oven/range, LG refrigerator, and LG microwave - all stainless steel; Koehler Sous Pro-Style single handle pull down sprayer faucet in vibrant stainless steel; new subway tile backsplash; countertop and sink in powder room; carpeting and ceiling fan in main level primary bedroom; 4" LED recessed lighting, vanity, light fixtures and LED lighting in primary bathroom and closet; upper level ceiling fans, electrical devices, receptacles, plates and switches; 6" LED lighting in upper level bedrooms; LED lighting in each upper level bathroom. A True Must See to Appreciate!
Location
State GA
County Paulding
Rooms
Other Rooms Garage(s)
Basement Bath/Stubbed, Daylight, Exterior Entry, Full, Interior Entry, Unfinished
Dining Room Separate Room
Interior
Interior Features Double Vanity, High Ceilings, Master On Main Level, Separate Shower, Tile Bath, Tray Ceiling(s), Walk-In Closet(s)
Heating Electric, Heat Pump, Natural Gas, Zoned
Cooling Dual, Electric, Gas, Heat Pump, Zoned
Flooring Carpet, Hardwood, Tile
Fireplaces Number 1
Fireplaces Type Factory Built, Family Room, Gas Starter
Fireplace Yes
Appliance Dishwasher, Disposal, Electric Water Heater, Microwave, Oven/Range (Combo), Refrigerator, Stainless Steel Appliance(s)
Laundry Other
Exterior
Parking Features Attached, Detached, Garage, Kitchen Level, RV/Boat Parking, Side/Rear Entrance, Storage
Garage Spaces 5.0
Fence Back Yard, Fenced, Wood
Community Features Street Lights
Utilities Available Cable Available, Electricity Available, Natural Gas Available, Underground Utilities, Water Available
View Y/N No
Roof Type Composition
Total Parking Spaces 5
Garage Yes
Private Pool No
Building
Lot Description Cul-De-Sac, Level, Private
Faces Villa Rica Road to south on Dallas Nebo Road; right on Gainesborough Drive to the home in the cul-de-sac.
Sewer Septic Tank
Water Public
Structure Type Stone,Wood Siding
New Construction No
Schools
Elementary Schools Nebo
Middle Schools South Paulding
High Schools Paulding County
Others
HOA Fee Include None
Tax ID 61670
Acceptable Financing Cash, Conventional, FHA, VA Loan
Listing Terms Cash, Conventional, FHA, VA Loan
Special Listing Condition Updated/Remodeled
Read Less Info
Want to know what your home might be worth? Contact us for a FREE valuation!

Our team is ready to help you sell your home for the highest possible price ASAP

© 2025 Georgia Multiple Listing Service. All Rights Reserved.
"My job is to find and attract mastery-based agents to the office, protect the culture, and make sure everyone is happy! "






