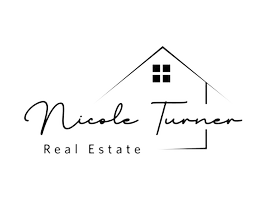$305,000
$309,900
1.6%For more information regarding the value of a property, please contact us for a free consultation.
4 Beds
2.5 Baths
2,228 SqFt
SOLD DATE : 04/28/2025
Key Details
Sold Price $305,000
Property Type Single Family Home
Sub Type Single Family Residence
Listing Status Sold
Purchase Type For Sale
Square Footage 2,228 sqft
Price per Sqft $136
Subdivision Highland Of Coventry
MLS Listing ID 10484097
Sold Date 04/28/25
Style Traditional
Bedrooms 4
Full Baths 2
Half Baths 1
HOA Y/N No
Originating Board Georgia MLS 2
Year Built 2000
Annual Tax Amount $5,430
Tax Year 2023
Lot Size 9,234 Sqft
Acres 0.212
Lot Dimensions 9234.72
Property Sub-Type Single Family Residence
Property Description
Fantastic Floor Plan! Impressive 2-story foyer entry shows off the dramatic staircase and chandelier! This home is full of light and is very clean! ALL NEW INTERIOR PAINT and ALL NEW CARPET throughout home! Formal living and dining rooms! Family Room with gas fireplace is open to the gorgeous kitchen. Granite counter tops and all of the stainless-steel appliances remain, including the Refrigerator. Wonderful gas stove! Half Bath on main level for convenience! Upstairs you will find the Primary Bedroom and Bath. The room is huge with a sitting area. Double walk-in closets. Primary Bath has a jetted tub, separate shower with door, double vanities, water closet and 2 LINNEN CLOSETS! Yes, 2! 3 more bedrooms and another full bath upstairs. The backyard has a nice patio area and wood privacy fenced-in backyard. Convenient location to Atlanta Hartsfield International Airport, I-75, Hospital, Shopping, Restaurants, and easy access to downtown Atlanta. Nice well-kept neighborhood.
Location
State GA
County Clayton
Rooms
Basement None
Dining Room Separate Room
Interior
Interior Features Double Vanity, High Ceilings, Separate Shower, Tile Bath, Tray Ceiling(s), Entrance Foyer, Walk-In Closet(s)
Heating Central, Forced Air, Natural Gas, Zoned
Cooling Ceiling Fan(s), Central Air, Electric, Zoned
Flooring Carpet, Hardwood, Tile, Vinyl
Fireplaces Number 1
Fireplaces Type Factory Built, Family Room, Gas Starter
Equipment Satellite Dish
Fireplace Yes
Appliance Dishwasher, Gas Water Heater, Microwave, Oven/Range (Combo), Refrigerator, Stainless Steel Appliance(s)
Laundry Laundry Closet
Exterior
Parking Features Attached, Garage, Garage Door Opener, Kitchen Level
Community Features Sidewalks, Near Public Transport, Walk To Schools
Utilities Available Cable Available, Electricity Available, High Speed Internet, Natural Gas Available, Phone Available, Sewer Connected, Water Available
View Y/N No
Roof Type Composition
Garage Yes
Private Pool No
Building
Lot Description Level
Faces I-75 to Tara Blvd Exit 235. Go South. Turn Right on Highway 138 Connector. Turn Right on Highway 138. Turn Left on Abington Dr. Turn Right on Derby Dr. Turn Left on Chadwick Ln. Use GPS from your starting location.
Foundation Slab
Sewer Public Sewer
Water Public
Structure Type Stone,Stucco,Vinyl Siding
New Construction No
Schools
Elementary Schools Callaway
Middle Schools Kendrick
High Schools Riverdale
Others
HOA Fee Include None
Tax ID 13213B C017
Security Features Smoke Detector(s)
Acceptable Financing Cash, Conventional, FHA, VA Loan
Listing Terms Cash, Conventional, FHA, VA Loan
Special Listing Condition Resale
Read Less Info
Want to know what your home might be worth? Contact us for a FREE valuation!

Our team is ready to help you sell your home for the highest possible price ASAP

© 2025 Georgia Multiple Listing Service. All Rights Reserved.
"My job is to find and attract mastery-based agents to the office, protect the culture, and make sure everyone is happy! "






