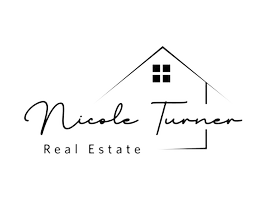$395,000
$395,000
For more information regarding the value of a property, please contact us for a free consultation.
4 Beds
3 Baths
3,698 SqFt
SOLD DATE : 04/30/2025
Key Details
Sold Price $395,000
Property Type Single Family Home
Sub Type Single Family Residence
Listing Status Sold
Purchase Type For Sale
Square Footage 3,698 sqft
Price per Sqft $106
Subdivision Brookwood Estates
MLS Listing ID 10480996
Sold Date 04/30/25
Style Brick 4 Side,Ranch,Traditional
Bedrooms 4
Full Baths 3
HOA Y/N No
Originating Board Georgia MLS 2
Year Built 1962
Annual Tax Amount $2,702
Tax Year 2024
Lot Size 1.520 Acres
Acres 1.52
Lot Dimensions 1.52
Property Sub-Type Single Family Residence
Property Description
Nestled on a 1.52-acre corner lot, this 4-sided brick ranch offers a peaceful setting while keeping you close to shopping, dining, and medical offices. The covered front porch welcomes you into a thoughtfully designed home with generous bedrooms and ample closet space throughout. The main level features hardwood floors, a wood-burning fireplace, a separate dining room, a comfortable family room, and a well-appointed kitchen with step-less access from the two-car garage. Just off the kitchen, you'll find a convenient laundry room and access to the screened-in porch, perfect for relaxing or entertaining. Three comfortable bedrooms and two full bathrooms complete the main level. The fully finished basement offers a private in-law suite or rental opportunity with its own entrance and driveway. It includes a full kitchen (oven/stove combo, refrigerator), private laundry, full bath, bedroom, and family room. Two additional rooms provide flexibility for an office, sitting area, or hobby space, and a workshop/storage area adds extra functionality. A Generac whole-house generator ensures uninterrupted power, activating within 30 seconds of an outage. Located in the sought-after Cartersville City School District, this home is a rare gem-don't miss your chance to make it yours!
Location
State GA
County Bartow
Rooms
Other Rooms Workshop
Basement Bath Finished, Exterior Entry, Finished, Interior Entry
Dining Room Separate Room
Interior
Interior Features Bookcases, Double Vanity, In-Law Floorplan, Master On Main Level, Rear Stairs, Walk-In Closet(s)
Heating Forced Air, Natural Gas
Cooling Ceiling Fan(s), Central Air
Flooring Carpet, Hardwood, Tile
Fireplaces Number 2
Fireplaces Type Living Room, Other
Equipment Intercom, Satellite Dish
Fireplace Yes
Appliance Cooktop, Dishwasher, Disposal, Dryer, Oven, Refrigerator, Washer
Laundry In Basement, In Kitchen, Other
Exterior
Parking Features Garage, Garage Door Opener, Kitchen Level, Side/Rear Entrance
Garage Spaces 2.0
Community Features None
Utilities Available Electricity Available, Natural Gas Available, Sewer Available, Water Available
View Y/N Yes
View Mountain(s), Seasonal View
Roof Type Composition
Total Parking Spaces 2
Garage Yes
Private Pool No
Building
Lot Description Corner Lot, Private
Faces From Cartersville take Hwy 41 North to left on Grassdale Rd to left on Jones Mill Rd to left on Brookwood Dr. Home on corner of Jones Mill and Brookwood on right.
Sewer Public Sewer
Water Public
Structure Type Brick
New Construction No
Schools
Elementary Schools Cartersville Primary/Elementar
Middle Schools Cartersville
High Schools Cartersville
Others
HOA Fee Include None
Tax ID C0860007014
Security Features Carbon Monoxide Detector(s),Smoke Detector(s)
Special Listing Condition Resale
Read Less Info
Want to know what your home might be worth? Contact us for a FREE valuation!

Our team is ready to help you sell your home for the highest possible price ASAP

© 2025 Georgia Multiple Listing Service. All Rights Reserved.
"My job is to find and attract mastery-based agents to the office, protect the culture, and make sure everyone is happy! "






