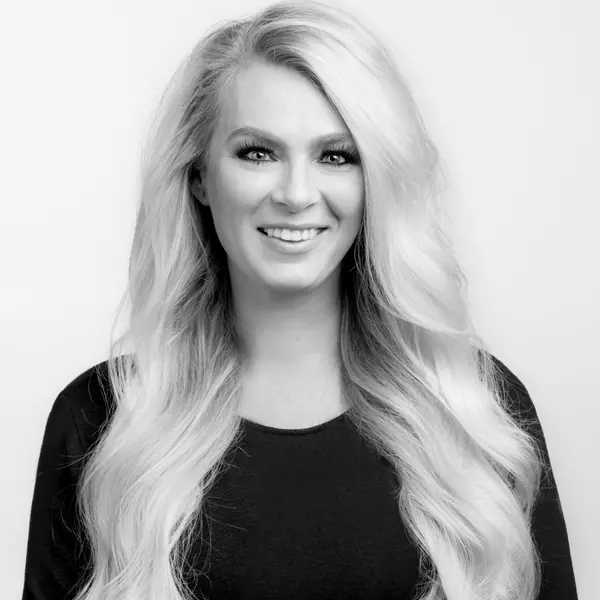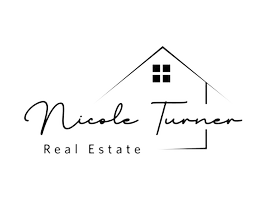$912,500
$850,000
7.4%For more information regarding the value of a property, please contact us for a free consultation.
4 Beds
3.5 Baths
1.15 Acres Lot
SOLD DATE : 04/30/2025
Key Details
Sold Price $912,500
Property Type Single Family Home
Sub Type Single Family Residence
Listing Status Sold
Purchase Type For Sale
Subdivision Brookfield Country Club
MLS Listing ID 10499166
Sold Date 04/30/25
Style Brick 4 Side,Ranch,Traditional
Bedrooms 4
Full Baths 3
Half Baths 1
HOA Fees $200
HOA Y/N Yes
Originating Board Georgia MLS 2
Year Built 1983
Annual Tax Amount $2,633
Tax Year 2024
Lot Size 1.150 Acres
Acres 1.15
Lot Dimensions 1.15
Property Sub-Type Single Family Residence
Property Description
This beautifully renovated one-owner brick ranch home in the sought after golf community of Brookfield Country Club sits on a serene 1.15-acre private lot, offering space & privacy. The parcel of land to the left is part of the property & adds true value plus possible rare expansion potentials. Step inside this Chatham built home & see nearly $100,000 in thoughtful, high-end renovations. Brand new hardwood flooring adds warmth & sophistication to the foyer, dining & great rooms, kitchen & hallway. All popcorn ceilings were removed & the entire interior has been painted, including ceilings, walls & trim. The kitchen shines with white painted cabinets, a new backsplash, stylish gold door pulls, stainless appliances, new GE Profile counter-depth fridge, new beverage cooler & updated lighting. Relax in the inviting light filled great room that features a mantled fireplace & wall of built-ins or step outside from the kitchen to a breathtaking cathedral-ceiling screened porch with tiled floor, picturesque views of natural landscaping & enjoy peaceful sunsets - perfect for unwinding or entertaining. All three main floor baths are total renovations. The owner's suite with wall of window offers a true retreat with a new luxurious primary bath featuring a large tiled shower with niche & seamless glass door, soaking tub with gold-accented tub filler, double vanity with quartz counters, soft-close wood cabinetry, gold fixtures, and beveled mirrors finished with porcelain flooring. Two additional bedrooms on the main floor share a totally renovated bath. The powder room is also a total reno; Laundry/mudroom is conveniently located off kitchen, has a sink & opens to garage & side entry from driveway. The daylight lower level has a large family room with fireplace, a bedroom & and full bath, offering flexibility for guests, a teen suite, or home office setup. Three additional spacious unfinished areas are ready to be customized, ideal for a theater room, gym, workshop, another bedroom & additional storage. Oversized 2 car garage has a separate storage area. HOA is voluntary - $200/yr. There are covenants. Great schools, shopping & restaurants are nearby. Roof is 15 yrs old. Included is an invisible fence that surrounds the entire home with a transmitter & collar (over a $2K value). This property combines timeless character, modern comfort, and future potential. Don't miss an opportunity to make it yours!
Location
State GA
County Fulton
Rooms
Basement Bath Finished, Daylight, Exterior Entry, Finished, Full, Interior Entry
Dining Room Seats 12+, Separate Room
Interior
Interior Features Double Vanity, Master On Main Level, Separate Shower, Tile Bath, Walk-In Closet(s)
Heating Central, Forced Air, Natural Gas, Zoned
Cooling Ceiling Fan(s), Central Air, Electric, Zoned
Flooring Carpet, Hardwood, Tile
Fireplaces Number 2
Fireplaces Type Basement, Factory Built
Fireplace Yes
Appliance Dishwasher, Disposal, Microwave, Oven, Refrigerator, Stainless Steel Appliance(s)
Laundry Mud Room
Exterior
Exterior Feature Sprinkler System
Parking Features Attached, Garage, Kitchen Level, Side/Rear Entrance, Storage
Garage Spaces 4.0
Community Features Golf, Playground, Pool, Swim Team, Tennis Court(s), Walk To Schools, Near Shopping
Utilities Available Cable Available, Electricity Available, High Speed Internet, Natural Gas Available, Phone Available, Sewer Available, Underground Utilities, Water Available
Waterfront Description No Dock Or Boathouse
View Y/N No
Roof Type Composition
Total Parking Spaces 4
Garage Yes
Private Pool No
Building
Lot Description Private
Faces 400N to Exit 7, West on Holcomb Bridge Rd 8.8 miles; Right on King Rd; Left on Hardscrabble Rd; Right 800 ft on Brooksglen Dr, Right on Terrace Oaks Dr, Left on Ferncroft Ct, Left on Mountain Laurel Dr; 11815 Mountain Laurel Dr is on the Right.
Foundation Slab
Sewer Public Sewer
Water Public
Structure Type Brick,Concrete
New Construction No
Schools
Elementary Schools Mountain Park
Middle Schools Crabapple
High Schools Roswell
Others
HOA Fee Include Management Fee,Reserve Fund
Tax ID 22 340412910212
Security Features Security System,Smoke Detector(s)
Acceptable Financing Cash, Conventional
Listing Terms Cash, Conventional
Special Listing Condition Resale
Read Less Info
Want to know what your home might be worth? Contact us for a FREE valuation!

Our team is ready to help you sell your home for the highest possible price ASAP

© 2025 Georgia Multiple Listing Service. All Rights Reserved.
"My job is to find and attract mastery-based agents to the office, protect the culture, and make sure everyone is happy! "






