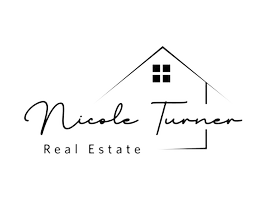$385,000
$395,000
2.5%For more information regarding the value of a property, please contact us for a free consultation.
4 Beds
2.5 Baths
2,338 SqFt
SOLD DATE : 04/30/2025
Key Details
Sold Price $385,000
Property Type Single Family Home
Sub Type Single Family Residence
Listing Status Sold
Purchase Type For Sale
Square Footage 2,338 sqft
Price per Sqft $164
Subdivision Freeman Crossing
MLS Listing ID 10447192
Sold Date 04/30/25
Style Other
Bedrooms 4
Full Baths 2
Half Baths 1
HOA Fees $500
HOA Y/N Yes
Originating Board Georgia MLS 2
Year Built 2016
Annual Tax Amount $4,074
Tax Year 23
Lot Size 5,227 Sqft
Acres 0.12
Lot Dimensions 5227.2
Property Sub-Type Single Family Residence
Property Description
Welcome to your dream home! Step into a world of comfort and convenience in this spacious four-bedroom, two-and-a-half-bath single-family gem. From the moment you enter the stunning two-story foyer with gleaming hardwood floors, you'll feel right at home. The main floor is designed for both relaxation and versatility, featuring a dining room or office space, a cozy yet expansive family room, and a beautiful open kitchen perfect for gatherings. A convenient half bath rounds out this level. Upstairs, you'll discover four inviting bedrooms and two full baths. Each bedroom offers a cozy haven with ample closet space, while the large laundry room adds extra ease to your daily routine. The fully fenced backyard is made for memorable outdoor entertaining, and the spacious two-car garage provides practicality and additional storage. This home truly has it all-and it's priced to sell! Don't miss this opportunity to make your dream a reality. Schedule your showing today and step into the next chapter of your life!
Location
State GA
County Gwinnett
Rooms
Basement None
Dining Room Separate Room
Interior
Interior Features Double Vanity, High Ceilings, Separate Shower, Tray Ceiling(s), Entrance Foyer, Walk-In Closet(s)
Heating Central, Electric
Cooling Ceiling Fan(s), Central Air, Electric
Flooring Carpet, Hardwood, Tile
Fireplaces Number 1
Fireplace Yes
Appliance Dishwasher, Microwave, Oven/Range (Combo), Refrigerator
Laundry In Hall, Upper Level
Exterior
Parking Features Attached, Garage, Garage Door Opener
Fence Back Yard, Privacy
Community Features Park, Playground, Pool, Street Lights
Utilities Available Cable Available, High Speed Internet, Sewer Connected, Underground Utilities
View Y/N No
Roof Type Composition
Garage Yes
Private Pool No
Building
Lot Description Level
Faces GPS Friendly!!
Foundation Slab
Sewer Public Sewer
Water Public
Structure Type Brick,Other
New Construction No
Schools
Elementary Schools Alcova
Middle Schools Dacula
High Schools Dacula
Others
HOA Fee Include Swimming
Tax ID R5246 326
Acceptable Financing Cash, Conventional, FHA
Listing Terms Cash, Conventional, FHA
Special Listing Condition Resale
Read Less Info
Want to know what your home might be worth? Contact us for a FREE valuation!

Our team is ready to help you sell your home for the highest possible price ASAP

© 2025 Georgia Multiple Listing Service. All Rights Reserved.
"My job is to find and attract mastery-based agents to the office, protect the culture, and make sure everyone is happy! "






