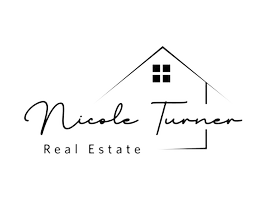$390,000
$380,000
2.6%For more information regarding the value of a property, please contact us for a free consultation.
3 Beds
2 Baths
1,869 SqFt
SOLD DATE : 04/30/2025
Key Details
Sold Price $390,000
Property Type Single Family Home
Sub Type Single Family Residence
Listing Status Sold
Purchase Type For Sale
Square Footage 1,869 sqft
Price per Sqft $208
Subdivision Hamilton Mill Parc
MLS Listing ID 10487686
Sold Date 04/30/25
Style Brick Front,Ranch
Bedrooms 3
Full Baths 2
HOA Fees $100
HOA Y/N Yes
Originating Board Georgia MLS 2
Year Built 1997
Annual Tax Amount $3,893
Tax Year 23
Lot Size 0.540 Acres
Acres 0.54
Lot Dimensions 23522.4
Property Sub-Type Single Family Residence
Property Description
Welcome Home! This beautiful, well-maintained 3-bedroom, 2-bathroom home boasts bright, spacious rooms and a welcoming atmosphere. Featuring stylish LVP flooring, tasteful paint colors, updated bathrooms, and sleek granite countertops, this home offers a very cozy yet elegant feel. The open layout includes a spacious family room, breakfast nook, bar area, and dining space, ideal for gatherings or everyday living. The primary suite is a true retreat with a large closet and a gorgeous en-suite bathroom with dual vanities, a tile shower, and a separate soaking tub. Two additional bedrooms share a full bathroom, ensuring privacy for all. Outside, the patio area and backyard provide the perfect space for relaxation or play. Situated in peaceful Hamilton Mill Parc, this home is just minutes from shopping, dining, and entertainment. Move-in ready and waiting for you-schedule your tour today!
Location
State GA
County Gwinnett
Rooms
Basement None
Dining Room Separate Room
Interior
Interior Features Master On Main Level, Separate Shower, Soaking Tub, Split Bedroom Plan, Tile Bath, Walk-In Closet(s)
Heating Electric, Heat Pump
Cooling Ceiling Fan(s), Central Air
Flooring Carpet, Tile, Vinyl
Fireplaces Number 1
Fireplaces Type Family Room, Gas Starter
Fireplace Yes
Appliance Dishwasher, Electric Water Heater, Ice Maker, Microwave, Oven/Range (Combo), Refrigerator
Laundry In Kitchen
Exterior
Parking Features Attached, Garage, Garage Door Opener
Garage Spaces 2.0
Community Features Sidewalks, Street Lights
Utilities Available High Speed Internet, Underground Utilities
View Y/N No
Roof Type Composition
Total Parking Spaces 2
Garage Yes
Private Pool No
Building
Lot Description Level
Faces From 85 North to Hamilton Mill exit, turn left onto Hamilton Mill Road, turn right onto Sardis Church Road, take second exit on round-about to continue on Sardis Church Road, turn right onto Hamilton Parc Lane and the home will be on the right.
Foundation Slab
Sewer Septic Tank
Water Public
Structure Type Aluminum Siding,Brick,Vinyl Siding
New Construction No
Schools
Elementary Schools Ivy Creek
Middle Schools Glenn C Jones
High Schools Mill Creek
Others
HOA Fee Include Maintenance Grounds
Tax ID R1002B008
Special Listing Condition Resale
Read Less Info
Want to know what your home might be worth? Contact us for a FREE valuation!

Our team is ready to help you sell your home for the highest possible price ASAP

© 2025 Georgia Multiple Listing Service. All Rights Reserved.
"My job is to find and attract mastery-based agents to the office, protect the culture, and make sure everyone is happy! "






