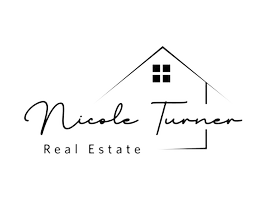$415,000
$439,900
5.7%For more information regarding the value of a property, please contact us for a free consultation.
2 Beds
2 Baths
1,681 SqFt
SOLD DATE : 04/30/2025
Key Details
Sold Price $415,000
Property Type Single Family Home
Sub Type Single Family Residence
Listing Status Sold
Purchase Type For Sale
Square Footage 1,681 sqft
Price per Sqft $246
Subdivision The Fairways
MLS Listing ID 10442636
Sold Date 04/30/25
Style Ranch,Traditional
Bedrooms 2
Full Baths 2
HOA Fees $1,260
HOA Y/N Yes
Originating Board Georgia MLS 2
Year Built 1992
Annual Tax Amount $4,688
Tax Year 23
Property Sub-Type Single Family Residence
Property Description
Highly sought after neighborhood, don't miss your chance to be a part of this lovely "near the golf course" patio home community with master on the main! Gorgeous engineered wood floors, with tiled kitchen and baths. sunroom, private patio, huge great room with fireplace, opens to dining room and kitchen. Eat in kitchen has granite countertops, pantry, and all appliances stay including washer and dryer! You'll love the owner's suite with separate shower, double vanity, massive walk in closet; guest room shares a tiled full bath with company. Lovely plantation shutters throughout add elegance along with lots of custom crown moulding. Brand new garage door. This is such a rare find, come check it out! Close to the Braelinn Golf Clubhouse and their wonderful dining and bar, fantastic pool, and gym facilities. Additional shopping, dining, and golf near by, not to mention, miles of the famous Peachtree City Cart Path to explore and enjoy! This is an "as is" sale, no disclosure available. Please call Ginna to schedule your appointment today.
Location
State GA
County Fayette
Rooms
Basement None
Dining Room Dining Rm/Living Rm Combo
Interior
Interior Features Double Vanity, High Ceilings, In-Law Floorplan, Master On Main Level, Separate Shower, Split Bedroom Plan, Tile Bath, Walk-In Closet(s)
Heating Central, Natural Gas
Cooling Ceiling Fan(s), Central Air
Flooring Hardwood, Tile
Fireplaces Type Factory Built, Family Room, Gas Starter
Fireplace Yes
Appliance Dishwasher, Disposal, Dryer, Gas Water Heater, Microwave, Oven/Range (Combo), Refrigerator, Washer
Laundry In Hall, Other
Exterior
Parking Features Attached, Garage, Garage Door Opener
Garage Spaces 2.0
Community Features Street Lights
Utilities Available Cable Available, Electricity Available, High Speed Internet, Natural Gas Available, Phone Available, Sewer Connected, Underground Utilities, Water Available
View Y/N No
Roof Type Composition
Total Parking Spaces 2
Garage Yes
Private Pool No
Building
Lot Description Cul-De-Sac, Greenbelt, Level, Sloped
Faces Peachtree Parkway to Braelinn Road..first right into The Fairways...then first right on Masters Drive.. 104 on the right.
Foundation Slab
Sewer Public Sewer
Water Public
Structure Type Brick,Stucco
New Construction No
Schools
Elementary Schools Braelinn
Middle Schools Rising Starr
High Schools Starrs Mill
Others
HOA Fee Include Maintenance Grounds,Management Fee,Trash
Tax ID 061205026
Acceptable Financing Cash, Conventional, FHA, VA Loan
Listing Terms Cash, Conventional, FHA, VA Loan
Special Listing Condition Resale
Read Less Info
Want to know what your home might be worth? Contact us for a FREE valuation!

Our team is ready to help you sell your home for the highest possible price ASAP

© 2025 Georgia Multiple Listing Service. All Rights Reserved.
"My job is to find and attract mastery-based agents to the office, protect the culture, and make sure everyone is happy! "






