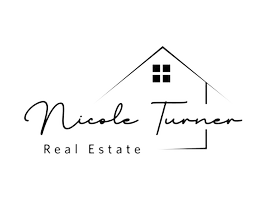$2,200,000
$2,495,000
11.8%For more information regarding the value of a property, please contact us for a free consultation.
5 Beds
4.5 Baths
5,904 SqFt
SOLD DATE : 05/14/2025
Key Details
Sold Price $2,200,000
Property Type Single Family Home
Sub Type Single Family Residence
Listing Status Sold
Purchase Type For Sale
Square Footage 5,904 sqft
Price per Sqft $372
Subdivision Nv
MLS Listing ID 250002536
Sold Date 05/14/25
Bedrooms 5
Full Baths 4
Half Baths 1
Year Built 1983
Annual Tax Amount $11,638
Lot Size 1.020 Acres
Acres 1.02
Property Sub-Type Single Family Residence
Property Description
Incredibly rare and unique opportunity within the gates of Lake Ridge Shores! One of just five residences situated on a full 1-acre parcel, this stunning custom English Tudor is a one-of-a-kind masterpiece. Featuring 5 over-sized bedrooms (primary is 800+ sq ft), 4.5 bathrooms, 3 car garage, and a large bonus room, the home is perfect for those seeking space and privacy. Stunning woodwork and cathedral ceilings showcase impeccable craftsmanship, while an open-concept kitchen adjoined by two separate great rooms, a wet bar, paver patio, and in-ground pool make entertaining a breeze. There is no shortage of natural light while 3 wood-burning fireplaces keep the home cozy, and the primary bedroom is a retreat unlike any other. Roof replaced in 2023! Schedule your showing today!
Location
State NV
County Washoe
Zoning Sf3
Rooms
Family Room Great Room, Firplce-Woodstove-Pellet, High Ceiling, Ceiling Fan
Other Rooms Yes, Bonus Room, Basement-Walkout-Daylight, Rec Room
Dining Room Living Rm Combo, Fireplce-Woodstove-Pellet, High Ceiling
Kitchen Built-In Dishwasher, Garbage Disposal, Trash Compactor, Island, Pantry, Breakfast Nook
Interior
Interior Features Smoke Detector(s), Security System - Owned, Central Vacuum
Heating Natural Gas, Electric, Forced Air, Fireplace, Radiant Heat-Floor, Central Refrig AC
Cooling Natural Gas, Electric, Forced Air, Fireplace, Radiant Heat-Floor, Central Refrig AC
Flooring Carpet, Wood, Porcelain
Fireplaces Type Yes, Two or More, Fireplace-Woodburning
Appliance Washer, Dryer, Gas Range - Oven, Refrigerator in Kitchen
Laundry Yes, Cabinets
Exterior
Exterior Feature Dog Run, In Ground Pool, BBQ Stubbed-In, In Ground Spa - Hot Tub
Parking Features Attached, Garage Door Opener(s), RV Access/Parking, Opener Control(s)
Garage Spaces 3.0
Fence Back
Community Features Beach, Boat Launch, Club Hs/Rec Room, Common Area Maint, Dock, Gates/Fences, Marina, On-Site Mgt, Snow Removal, Tennis
Utilities Available Electricity, Natural Gas, City - County Water, City Sewer, Cable, Water Meter Installed, Internet Available, Cellular Coverage Avail
Amenities Available Beach, Boat Launch, Club Hs/Rec Room, Common Area Maint, Dock, Gates/Fences, Marina, On-Site Mgt, Snow Removal, Tennis
Roof Type Pitched,Composition - Shingle
Total Parking Spaces 3
Building
Story 2 Story
Foundation Concrete Slab
Level or Stories 2 Story
Structure Type Site/Stick-Built
Schools
Elementary Schools Caughlin Ranch
Middle Schools Swope
High Schools Reno
Others
Tax ID 04207115
Ownership No
Monthly Total Fees $385
Horse Property No
Special Listing Condition None
Read Less Info
Want to know what your home might be worth? Contact us for a FREE valuation!

Our team is ready to help you sell your home for the highest possible price ASAP
"My job is to find and attract mastery-based agents to the office, protect the culture, and make sure everyone is happy! "






